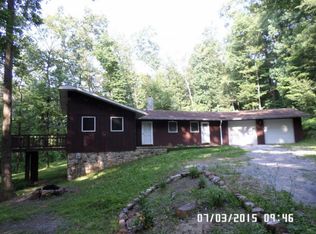New Build? NO! Well Preserved? YES! Privacy? YES! Traditional Ranch Style? YES! Plus a bonus of 2 Bedrooms over the attached 2 Car Garage. Step into the 40 handle Kitchen featuring pantry and spacious drawers for all your storage solutions. Large island for all your "fine dining" preparations or just enjoy breakfast at the Corian countertop island. Plenty of space for more formal/holiday entertaining in the dining area which opens to the professionally hardscaped rear patio. After the work commute relax and enjoy the privacy on the rear outdoor paver patio living area featuring swing and BBQ pit with paver wall seating. Or perhaps create a bright garden area in the level side yard to relax the eye..OR just enjoy the comfort of your front covered porch or spacious living room and enjoy the scenic panoramic view. When the chill of winter sets in enjoy the warmth of the Living Room gas fired corner fireplace or retire to the lower level recreation area. 500 Gallon propane gas tank available for fireplace and generator. This partially finished lower level also features a large bath with corner shower, private exit to outside, workshop area and unfinished utility room. This well cared for single owner home also features an attached, finished, oversized 2 car garage AND 14x20 exterior shed. . Just minutes North of Interstate 78 off of Rte 645 this home allows for easy commuting to Reading, Allentown or Harrisburg. Location! Location! Location! This single story brick rancher (with additional living space over the garage) provides it all including the mature landscaping. Wait till you see the blooming trees amd shrubs for all seasons! CALL TODAY to SEE IT TOMORROW and VIEW all the features that create a warm and WELCOMING HOME including the VIEW and the VIEW and the VIEW!
This property is off market, which means it's not currently listed for sale or rent on Zillow. This may be different from what's available on other websites or public sources.
