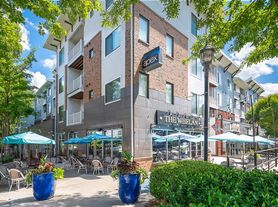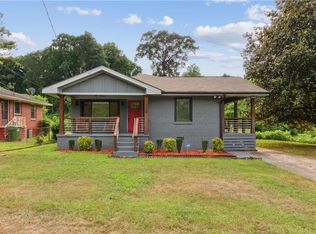Move-in special: Half off the 1st and last month's rent, $2900 in savings! Freshly painted, detail cleaned end unit, available for immediate move-in. 1 year lease term can start anytime between now and 45 days out. Located in the desireable Park Vue community, with gated entrance, pool, cabana, and community firepit and grills. Abundant natural light and scenic views of Westside Park. Each bedroom has its own private bathroom, making this the perfect rental floorplan. This modern home features a fenced front yard leading to a welcoming entry on the lower level. The lower level opens to a bright entryway, a secondary bedroom with an ensuite bathroom and direct access to the attached 1-car garage. The main level offers an open-concept design, perfect for entertaining. The contemporary kitchen is a chef's dream and boasts elegant navy cabinets contrasted with crisp white walls and stainless steel appliances. It seamlessly flows into the dining area and a sun-filled living room, adorned with large additional windows. A convenient half bathroom is also located on this level. Upstairs, you'll find the luxurious primary bedroom suite, complete with a walk-in closet and ensuite bathroom featuring double vanities and a sleek glass shower. The upper level also includes a laundry room in the hall equipped with washer/dryer and another secondary bedroom with ensuite bathroom. Enjoy outdoor living on the covered deck off the main level, great for relaxation or entertaining guests. $55 application fee per adult, security deposit equal to one month of rent is paid within 3 days of application acceptance. Tenant pays all utilities. $500 pet deposit per pet. No smoking allowed.
Listings identified with the FMLS IDX logo come from FMLS and are held by brokerage firms other than the owner of this website. The listing brokerage is identified in any listing details. Information is deemed reliable but is not guaranteed. 2025 First Multiple Listing Service, Inc.
Townhouse for rent
$2,900/mo
1521 Layton Ln NW, Atlanta, GA 30318
3beds
1,600sqft
Price may not include required fees and charges.
Townhouse
Available now
Cats, dogs OK
Central air, electric, ceiling fan
In unit laundry
Attached garage parking
Natural gas, forced air
What's special
Gated entranceCommunity firepitContemporary kitchenCovered deckOpen-concept designAbundant natural lightStainless steel appliances
- 2 days |
- -- |
- -- |
Travel times
Looking to buy when your lease ends?
With a 6% savings match, a first-time homebuyer savings account is designed to help you reach your down payment goals faster.
Offer exclusive to Foyer+; Terms apply. Details on landing page.
Facts & features
Interior
Bedrooms & bathrooms
- Bedrooms: 3
- Bathrooms: 4
- Full bathrooms: 3
- 1/2 bathrooms: 1
Rooms
- Room types: Family Room
Heating
- Natural Gas, Forced Air
Cooling
- Central Air, Electric, Ceiling Fan
Appliances
- Included: Dishwasher, Disposal, Dryer, Microwave, Oven, Range, Refrigerator, Washer
- Laundry: In Unit, Laundry Room, Upper Level
Features
- Ceiling Fan(s), Double Vanity, Entrance Foyer, Walk In Closet, Walk-In Closet(s)
- Flooring: Carpet, Hardwood
- Has basement: Yes
Interior area
- Total interior livable area: 1,600 sqft
Property
Parking
- Parking features: Attached, Driveway, Garage, Covered
- Has attached garage: Yes
- Details: Contact manager
Features
- Exterior features: Contact manager
Construction
Type & style
- Home type: Townhouse
- Property subtype: Townhouse
Materials
- Roof: Composition
Condition
- Year built: 2022
Building
Management
- Pets allowed: Yes
Community & HOA
Location
- Region: Atlanta
Financial & listing details
- Lease term: 12 Months
Price history
| Date | Event | Price |
|---|---|---|
| 10/14/2025 | Listed for rent | $2,900$2/sqft |
Source: FMLS GA #7665833 | ||
| 8/27/2024 | Listing removed | $455,000$284/sqft |
Source: | ||
| 8/12/2024 | Price change | $455,000-2.2%$284/sqft |
Source: | ||
| 7/26/2024 | Price change | $465,000-2.1%$291/sqft |
Source: | ||
| 6/27/2024 | Price change | $475,000-2.1%$297/sqft |
Source: | ||

