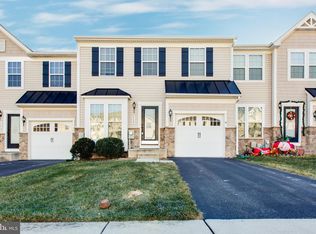Spacious End-unit Townhome with Two-Car Garage in the Sought-After Villages of Dorchester. Welcome to this beautifully maintained and spacious end-unit townhome offering an ideal blend of comfort and style. Featuring a two-car garage and an open floor plan, this home boasts hardwood floors throughout the main level, with elegant living and dining areas perfect for entertaining. The gourmet kitchen is a chef's delight, complete with a large center island, abundant cabinetry, and a sunny breakfast area. Adjacent to the kitchen, the cozy family room offers the perfect spot for relaxing. Enjoy 9+ ft ceilings and an abundance of natural light streaming through beautiful windows. Step out onto the newly installed balcony--less than a year old--where you can sip your morning coffee or unwind in the evening. Upstairs, you will find three spacious bedrooms, including a luxurious primary suite with a private bath and walk-in closet. The lower-level features brand-new flooring, a large family/rec room with a fireplace, a full bathroom, and a walk-out entrance ideal for guests or additional living space. Located at the highly desirable Villages of Dorchester. This home offers access to a wealth of community amenities and is just minutes from shopping, dining, and major commuter routes.
Townhouse for rent
$3,650/mo
1521 Hurley Ct, Hanover, MD 21076
3beds
2,652sqft
Price is base rent and doesn't include required fees.
Townhouse
Available now
No pets
Central air, electric
In unit laundry
2 Attached garage spaces parking
Natural gas, heat pump, fireplace
What's special
Walk-in closetTwo-car garagePrivate bathAbundant cabinetryHardwood floorsAbundance of natural lightNewly installed balcony
- 75 days
- on Zillow |
- -- |
- -- |
Travel times
Facts & features
Interior
Bedrooms & bathrooms
- Bedrooms: 3
- Bathrooms: 4
- Full bathrooms: 3
- 1/2 bathrooms: 1
Rooms
- Room types: Breakfast Nook, Dining Room, Family Room
Heating
- Natural Gas, Heat Pump, Fireplace
Cooling
- Central Air, Electric
Appliances
- Included: Dishwasher, Disposal, Dryer, Microwave, Oven, Range, Refrigerator, Stove, Washer
- Laundry: In Unit, Laundry Room, Lower Level
Features
- Breakfast Area, Crown Molding, Dining Area, Family Room Off Kitchen, Kitchen Island, Recessed Lighting, Walk In Closet, Walk-In Closet(s)
- Flooring: Hardwood
- Has basement: Yes
- Has fireplace: Yes
Interior area
- Total interior livable area: 2,652 sqft
Property
Parking
- Total spaces: 2
- Parking features: Attached, Covered
- Has attached garage: Yes
- Details: Contact manager
Features
- Exterior features: Accessible Entrance, Architecture Style: Colonial, Attached Garage, Balcony, Bathroom 1, Bedroom 1, Bedroom 2, Bedroom 3, Bike Trail, Breakfast Area, Casement, Common Grounds, Community, Crown Molding, Dining Area, Double Pane Windows, Exterior Cameras, Family Room Off Kitchen, Fire Sprinkler System, Foyer, Garage Faces Front, Gas Water Heater, Heating: Gas, Insulated Windows, Jogging Path, Kitchen, Kitchen Island, Laundry, Laundry Room, Living Room, Lower Level, Pets - No, Picnic Area, Pool - Outdoor, Recessed Lighting, Roof Type: Asphalt, Smoke Detector(s), Storm Door(s), Tennis Court(s), Villages Of Dorchester Hoa, Vinyl Clad, Walk In Closet, Walk-In Closet(s), Water Heater
Details
- Parcel number: 0488490222725
Construction
Type & style
- Home type: Townhouse
- Architectural style: Colonial
- Property subtype: Townhouse
Materials
- Roof: Asphalt
Condition
- Year built: 2006
Building
Management
- Pets allowed: No
Community & HOA
Community
- Features: Pool, Tennis Court(s)
HOA
- Amenities included: Pool, Tennis Court(s)
Location
- Region: Hanover
Financial & listing details
- Lease term: Contact For Details
Price history
| Date | Event | Price |
|---|---|---|
| 5/21/2025 | Price change | $3,650-3.9%$1/sqft |
Source: Bright MLS #MDAA2109068 | ||
| 3/21/2025 | Listed for rent | $3,800+58.7%$1/sqft |
Source: Bright MLS #MDAA2109068 | ||
| 1/3/2023 | Sold | $500,000$189/sqft |
Source: Public Record | ||
| 9/29/2022 | Sold | $500,000-1.9%$189/sqft |
Source: | ||
| 8/22/2022 | Pending sale | $509,900$192/sqft |
Source: | ||
![[object Object]](https://photos.zillowstatic.com/fp/7f7ad11b17e3d4d9b83d2f6386e93bf0-p_i.jpg)
