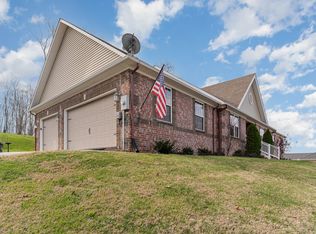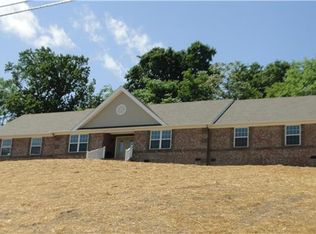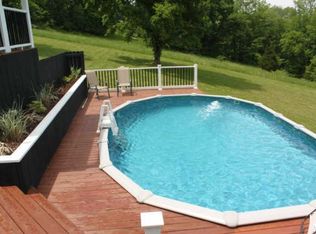Closed
$705,000
1521 Heller Rdg, Spring Hill, TN 37174
4beds
2,669sqft
Single Family Residence, Residential
Built in 2010
1.05 Acres Lot
$708,700 Zestimate®
$264/sqft
$2,538 Estimated rent
Home value
$708,700
$645,000 - $772,000
$2,538/mo
Zestimate® history
Loading...
Owner options
Explore your selling options
What's special
Absolute Serenity. This fantastic hill top gem is a Tennessee dream with breathtaking views and complete tree-lined privacy. Brand new roof! Features include new gas appliances and new gas line run to kitchen for optimal cooking! Natural boulder and rock stone work, in-ground trampoline, custom built play set, underground electric dog fence, & large deck with pergola. The interior features five bedrooms. Superior safe room. Bonus room. 3 car garage. Newer kitchen, carpet, hardwood flooring, paint, tile, bathroom vanities, newer double entry front & back doors, newer windows, newer fascia, & new twilight up lighting! Located in the desirable new Battle Creek school district!
Zillow last checked: 8 hours ago
Listing updated: March 24, 2025 at 09:18am
Listing Provided by:
Andy Carlton 615-828-9776,
Benchmark Realty, LLC,
Kirsten Carlton,
Benchmark Realty, LLC
Bought with:
Susan Hoag, 352401
Compass Tennessee, LLC
Source: RealTracs MLS as distributed by MLS GRID,MLS#: 2779443
Facts & features
Interior
Bedrooms & bathrooms
- Bedrooms: 4
- Bathrooms: 3
- Full bathrooms: 3
- Main level bedrooms: 1
Bedroom 1
- Features: Suite
- Level: Suite
- Area: 288 Square Feet
- Dimensions: 18x16
Bedroom 2
- Area: 120 Square Feet
- Dimensions: 12x10
Bedroom 3
- Area: 143 Square Feet
- Dimensions: 13x11
Bedroom 4
- Features: Walk-In Closet(s)
- Level: Walk-In Closet(s)
- Area: 144 Square Feet
- Dimensions: 12x12
Dining room
- Features: Combination
- Level: Combination
- Area: 154 Square Feet
- Dimensions: 14x11
Kitchen
- Features: Pantry
- Level: Pantry
Living room
- Area: 252 Square Feet
- Dimensions: 18x14
Heating
- Electric, Natural Gas
Cooling
- Central Air
Appliances
- Included: Electric Oven, Gas Range
Features
- Primary Bedroom Main Floor
- Flooring: Carpet, Wood, Tile
- Basement: Finished
- Has fireplace: No
Interior area
- Total structure area: 2,669
- Total interior livable area: 2,669 sqft
- Finished area above ground: 2,669
Property
Parking
- Total spaces: 3
- Parking features: Garage Faces Side
- Garage spaces: 3
Features
- Levels: Two
- Stories: 2
Lot
- Size: 1.05 Acres
Details
- Parcel number: 073 00770 000
- Special conditions: Standard
Construction
Type & style
- Home type: SingleFamily
- Property subtype: Single Family Residence, Residential
Materials
- Brick, Vinyl Siding
- Roof: Shingle
Condition
- New construction: No
- Year built: 2010
Utilities & green energy
- Sewer: Septic Tank
- Water: Public
- Utilities for property: Electricity Available, Water Available
Community & neighborhood
Location
- Region: Spring Hill
- Subdivision: Mathis Valley Sec 4
Price history
| Date | Event | Price |
|---|---|---|
| 3/24/2025 | Sold | $705,000-3.3%$264/sqft |
Source: | ||
| 2/1/2025 | Pending sale | $729,000$273/sqft |
Source: | ||
| 1/23/2025 | Listed for sale | $729,000-0.1%$273/sqft |
Source: | ||
| 10/28/2024 | Listing removed | $729,900-2.7%$273/sqft |
Source: | ||
| 10/2/2024 | Price change | $749,900-6.3%$281/sqft |
Source: | ||
Public tax history
| Year | Property taxes | Tax assessment |
|---|---|---|
| 2024 | $1,827 | $95,675 |
| 2023 | $1,827 | $95,675 |
| 2022 | $1,827 +12.7% | $95,675 +31.9% |
Find assessor info on the county website
Neighborhood: 37174
Nearby schools
GreatSchools rating
- 7/10Battle Creek Middle SchoolGrades: 5-8Distance: 2.7 mi
- 4/10Spring Hill High SchoolGrades: 9-12Distance: 4.9 mi
- 6/10Battle Creek Elementary SchoolGrades: PK-4Distance: 3.2 mi
Schools provided by the listing agent
- Elementary: Battle Creek Elementary School
- Middle: Battle Creek Middle School
- High: Battle Creek High School
Source: RealTracs MLS as distributed by MLS GRID. This data may not be complete. We recommend contacting the local school district to confirm school assignments for this home.
Get a cash offer in 3 minutes
Find out how much your home could sell for in as little as 3 minutes with a no-obligation cash offer.
Estimated market value
$708,700
Get a cash offer in 3 minutes
Find out how much your home could sell for in as little as 3 minutes with a no-obligation cash offer.
Estimated market value
$708,700


