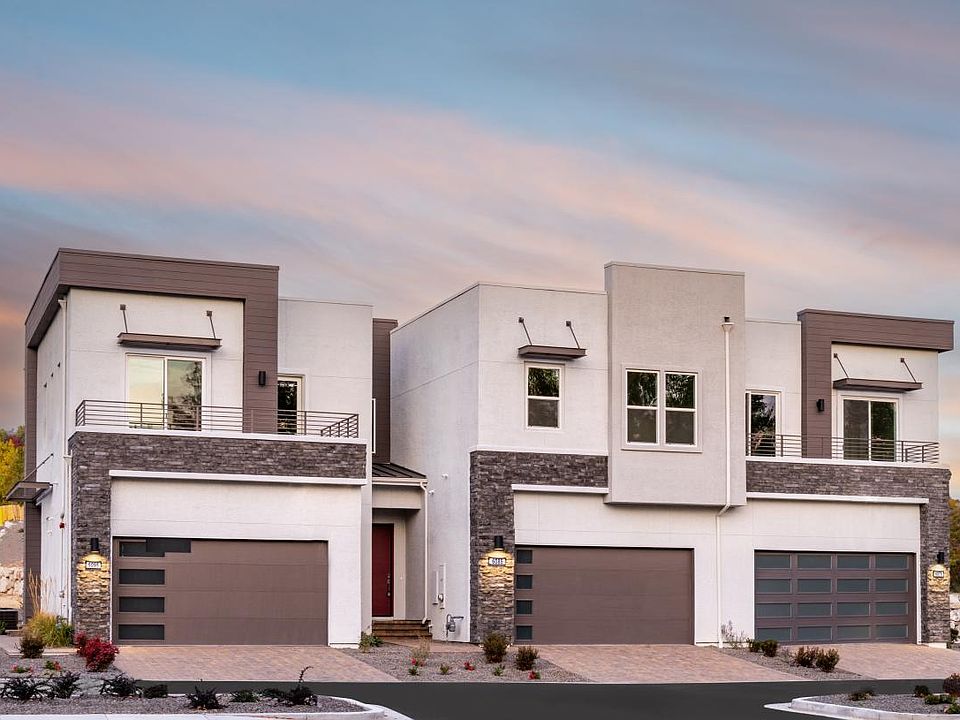This 3-story townhome offers a perfect balance of style and functionality. With 10-foot ceilings throughout, the home feels open and spacious. The large primary suite features a walk-in closet and a well-appointed bathroom for added comfort. The finished walk-out basement provides additional living space, ideal for a home theater, gym, or entertainment area. With high-end finishes and a well-thought-out layout, this townhome offers a comfortable and convenient living experience. Disclaimer: Photos are images only and should not be relied upon to confirm applicable features.
New construction
$809,000
1521 Golf Club Dr, Reno, NV 89519
3beds
2,692sqft
Townhouse
Built in 2025
-- sqft lot
$788,600 Zestimate®
$301/sqft
$-- HOA
Newly built
No waiting required — this home is brand new and ready for you to move in.
What's special
Well-thought-out layoutFinished walk-out basementAdditional living spaceLarge primary suiteHigh-end finishesWalk-in closetWell-appointed bathroom
- 83 days
- on Zillow |
- 86 |
- 4 |
Zillow last checked: June 17, 2025 at 05:44am
Listing updated: June 17, 2025 at 05:44am
Listed by:
Toll Brothers
Source: Toll Brothers Inc.
Travel times
Facts & features
Interior
Bedrooms & bathrooms
- Bedrooms: 3
- Bathrooms: 4
- Full bathrooms: 2
- 1/2 bathrooms: 2
Interior area
- Total interior livable area: 2,692 sqft
Property
Parking
- Total spaces: 2
- Parking features: Garage
- Garage spaces: 2
Features
- Levels: 3.0
- Stories: 3
Construction
Type & style
- Home type: Townhouse
- Property subtype: Townhouse
Condition
- New Construction
- New construction: Yes
- Year built: 2025
Details
- Builder name: Toll Brothers
Community & HOA
Community
- Subdivision: Hilltop by Toll Brothers
Location
- Region: Reno
Financial & listing details
- Price per square foot: $301/sqft
- Date on market: 3/27/2025
About the community
Welcome to effortless living in a fantastic location. This collection of new luxury townhomes in Reno, NV, features floor plans that range from 1,900 to over 3,000 square feet. These new designs come with a wide range of outstanding features including 10 ceilings and 8 interior doors. Homeowners will enjoy their own private community adjacent to the Lakeridge Golf Course and within walking distance of many shops and restaurants. Simplify your life and embrace the lifestyle you deserve at Hilltop. Home price does not include any home site premium.
Source: Toll Brothers Inc.

