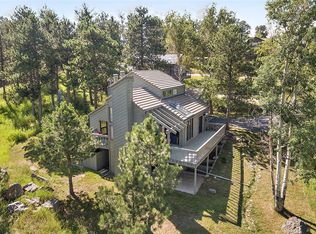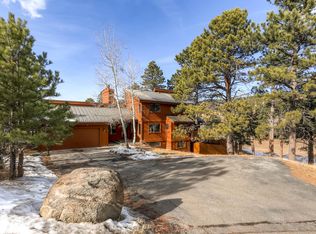Escape the city and find yourself in a premier mountain community, where mountain views, serenity, and observing wildlife are the norm. This home boasts both mountain views and views of an expansive green space. Walk out the back door and find yourself with connections to 12 miles of maintained hiking trails. Don't miss this opportunity to purchase the only home of it's kind in Genesee WITH OVER $400K IN HIGH-END RENOVATIONS (detailed list and invoices are available). The owners meticulously sourced products for this home from world-renowned companies to create a feeling of minimalist elegance. The renovation includes a Kitchen by Poggenpohl with Gaggenau Appliances, Zola Triple Pane Windows & Doors (Designed in Steamboat Springs, Crafted in Europe), New Master Bedroom with En-Suite Featuring a Stand-Alone Tub w/ Floor Mounted Faucet. Move in with "Peace of Mind" knowing that major mechanical systems were upgraded too! New roof, skylights, furnaces and tank-less water heater. Click on the link for the virtual tour to see a detailed list of in depth renovations, real video, and additional photos.*
This property is off market, which means it's not currently listed for sale or rent on Zillow. This may be different from what's available on other websites or public sources.

