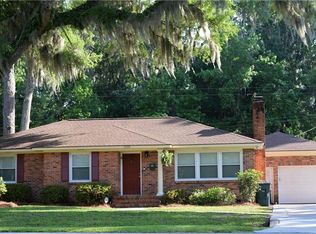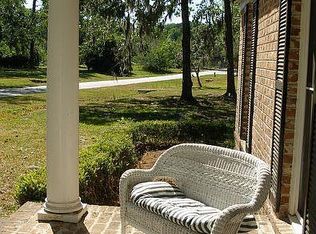Renovated Magnolia Park Mid Century Modern Home with 3 Large Bedrooms and 2 Bathrooms on a Large Lot. New roof, windows, kitchen, master bathroom, HVAC, flooring, barn doors, pocket doors and much more. Location, Location, Location. This neighborhood is one of the hidden gems in Savannah. Home features Large Kitchen, Living/Dining room area and a Family room with Vaulted ceiling and Brick Fireplace. Walk to Lake Meyer once the new neighborhood walking trail is complete.
This property is off market, which means it's not currently listed for sale or rent on Zillow. This may be different from what's available on other websites or public sources.


