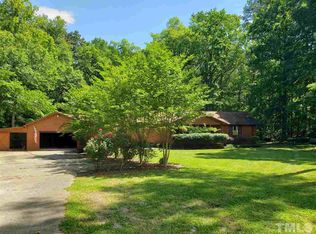Completely renovated "Pottery Barn" style home nestled on 2.56 acres in prime Apex location. Open concept living. Split bedrm ranch w/ huge 2nd flr bonus. Gleaming hwds thruout most of home. Bright & open remodeled kitchen offers quartz tops, center island, custom cabs, s/s appls & w/i pantry. Master suite boast w/ large WIC & fantastic bath (soaking tub, walk in shower w/ dual heads). Private b-yard has 45X47 wired workshop. Keep RV or boat on site. 2 miles to Jordan Lake & adj to American Tobacco Trail.
This property is off market, which means it's not currently listed for sale or rent on Zillow. This may be different from what's available on other websites or public sources.
