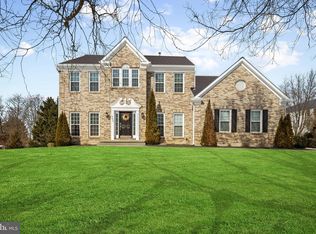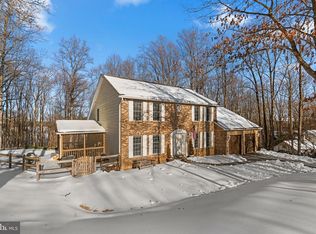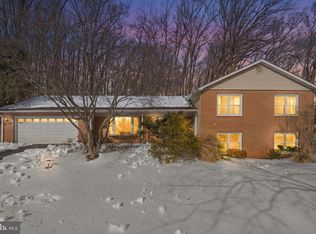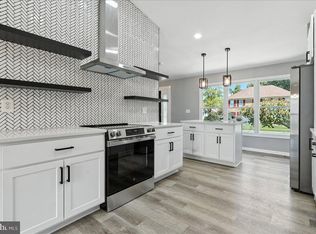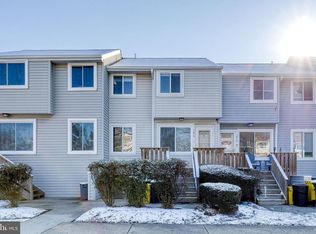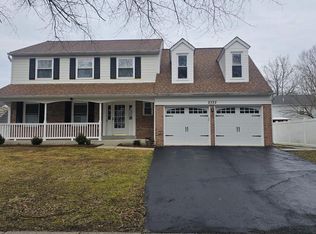Stunning colonial in the desirable Chapman Farm community. This wonderful property blends timeless elegance with modern comfort. Offering abundant living space, the home features generously sized bedrooms, including a beautifully appointed primary suite complete with a soaking tub and walk-in shower—your perfect private retreat. The main level is designed for both everyday living and entertaining, with an inviting breakfast area, formal dining room, and rich engineered wood floors throughout. The gourmet kitchen showcases high-end appliances and stylish cabinets. Unwind by the cozy fireplace in the living room or enjoy additional versatile space in the fully finished basement with two bonus rooms. The attached garage and spacious driveway add everyday convenience. Take advantage of community amenities including swimming pool, tennis, and club house. This exceptional home offers refined living in a sought-after location. Welcome home!
For sale
$800,000
1521 Fenway Rd, Crofton, MD 21114
5beds
3,078sqft
Est.:
Single Family Residence
Built in 1994
7,500 Square Feet Lot
$792,800 Zestimate®
$260/sqft
$50/mo HOA
What's special
Attached garageSpacious drivewayWalk-in showerHigh-end appliancesInviting breakfast areaFormal dining roomGourmet kitchen
- 27 days |
- 4,300 |
- 169 |
Likely to sell faster than
Zillow last checked: 8 hours ago
Listing updated: January 15, 2026 at 02:36am
Listed by:
Wemmy Collins 202-650-7808,
Redfin Corp 3016586186
Source: Bright MLS,MLS#: MDAA2134060
Tour with a local agent
Facts & features
Interior
Bedrooms & bathrooms
- Bedrooms: 5
- Bathrooms: 4
- Full bathrooms: 3
- 1/2 bathrooms: 1
- Main level bathrooms: 1
Rooms
- Room types: Library
Library
- Level: Main
Heating
- Forced Air, Natural Gas
Cooling
- Central Air, Electric
Appliances
- Included: Microwave, Cooktop, Dishwasher, Disposal, Dryer, Oven, Refrigerator, Stainless Steel Appliance(s), Washer, Gas Water Heater
- Laundry: Main Level
Features
- Ceiling Fan(s), Chair Railings, Combination Dining/Living, Crown Molding, Dining Area, Family Room Off Kitchen, Floor Plan - Traditional, Eat-in Kitchen, Kitchen - Table Space, Pantry, Primary Bath(s), Recessed Lighting, Soaking Tub, Bathroom - Stall Shower, Upgraded Countertops, Walk-In Closet(s)
- Flooring: Carpet, Wood
- Windows: Skylight(s)
- Basement: Finished
- Number of fireplaces: 1
- Fireplace features: Brick, Equipment, Gas/Propane, Mantel(s)
Interior area
- Total structure area: 3,538
- Total interior livable area: 3,078 sqft
- Finished area above ground: 2,278
- Finished area below ground: 800
Property
Parking
- Total spaces: 2
- Parking features: Garage Faces Front, Storage, Garage Door Opener, Inside Entrance, Driveway, Attached, On Street
- Attached garage spaces: 2
- Has uncovered spaces: Yes
- Details: Garage Sqft: 4
Accessibility
- Accessibility features: None
Features
- Levels: Three
- Stories: 3
- Exterior features: Barbecue, Stone Retaining Walls
- Pool features: None
- Fencing: Full
Lot
- Size: 7,500 Square Feet
Details
- Additional structures: Above Grade, Below Grade
- Parcel number: 020264790072670
- Zoning: R5
- Special conditions: Standard
Construction
Type & style
- Home type: SingleFamily
- Architectural style: Colonial
- Property subtype: Single Family Residence
Materials
- Brick Front
- Foundation: Slab
- Roof: Architectural Shingle
Condition
- Very Good
- New construction: No
- Year built: 1994
Utilities & green energy
- Sewer: Public Sewer
- Water: Public
- Utilities for property: Natural Gas Available, Electricity Available, Sewer Available, Water Available, Cable Available
Community & HOA
Community
- Subdivision: Chapman Farm
HOA
- Has HOA: Yes
- Amenities included: Clubhouse, Common Grounds, Jogging Path, Party Room, Tennis Court(s), Tot Lots/Playground
- Services included: Common Area Maintenance, Management, Recreation Facility, Reserve Funds
- HOA fee: $300 semi-annually
- HOA name: CHAPMAN FARM
Location
- Region: Crofton
Financial & listing details
- Price per square foot: $260/sqft
- Tax assessed value: $665,100
- Annual tax amount: $7,669
- Date on market: 1/9/2026
- Listing agreement: Exclusive Right To Sell
- Listing terms: Cash,Conventional,Other
- Ownership: Fee Simple
Estimated market value
$792,800
$753,000 - $832,000
$3,809/mo
Price history
Price history
| Date | Event | Price |
|---|---|---|
| 1/9/2026 | Listed for sale | $800,000+0.1%$260/sqft |
Source: | ||
| 1/3/2026 | Listing removed | $799,000$260/sqft |
Source: | ||
| 12/5/2025 | Listed for sale | $799,000-0.1%$260/sqft |
Source: | ||
| 12/1/2025 | Listing removed | $800,000$260/sqft |
Source: | ||
| 8/26/2025 | Price change | $800,000-0.1%$260/sqft |
Source: | ||
Public tax history
Public tax history
| Year | Property taxes | Tax assessment |
|---|---|---|
| 2025 | -- | $665,100 +5.6% |
| 2024 | $6,897 +6.2% | $629,900 +5.9% |
| 2023 | $6,494 +5.3% | $594,700 +0.8% |
Find assessor info on the county website
BuyAbility℠ payment
Est. payment
$4,745/mo
Principal & interest
$3848
Property taxes
$567
Other costs
$330
Climate risks
Neighborhood: 21114
Nearby schools
GreatSchools rating
- 8/10Crofton Elementary SchoolGrades: PK-5Distance: 0.8 mi
- 9/10Crofton Middle SchoolGrades: 6-8Distance: 1.6 mi
- 8/10Arundel High SchoolGrades: 9-12Distance: 3.5 mi
Schools provided by the listing agent
- High: Crofton
- District: Anne Arundel County Public Schools
Source: Bright MLS. This data may not be complete. We recommend contacting the local school district to confirm school assignments for this home.
- Loading
- Loading
