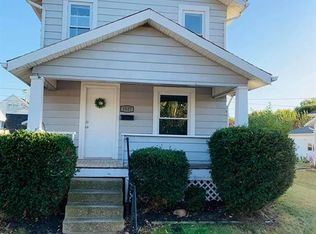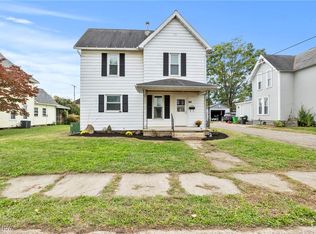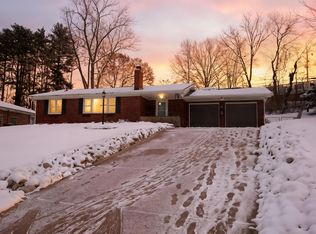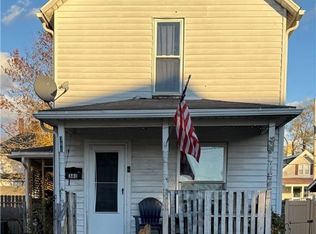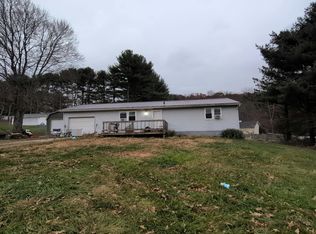Newly listed is a charming 2-bedroom, 1.5 bath home located in a desirable neighborhood close to Coshocton Hospital. This lovely property boasts two spacious bedrooms upstairs along with a full bath. On the main level, you'll find a welcoming living room and a kitchen equipped with all necessary appliances, accompanied by a convenient half bath. Downstairs you have your laundry room and plenty of storage. The outdoor area features a flat, fenced-in backyard, perfect for entertaining guests, providing a play space for children, or accommodating pets. Contact a licensed real estate agent today to arrange a private showing!
Pending
$139,999
1521 Elm St, Coshocton, OH 43812
2beds
1,140sqft
Est.:
Single Family Residence
Built in 1928
5,998.21 Square Feet Lot
$-- Zestimate®
$123/sqft
$-- HOA
What's special
Spacious bedroomsPlenty of storagePlay space for childrenFlat fenced-in backyardConvenient half bathAccommodating petsLaundry room
- 204 days |
- 45 |
- 0 |
Zillow last checked: 8 hours ago
Listing updated: November 18, 2025 at 06:33am
Listing Provided by:
Brent Mason 740-202-0258 daniel.swick@herrealtors.com,
Howard Hanna Real Estate Services
Source: MLS Now,MLS#: 5122183 Originating MLS: Other/Unspecificed
Originating MLS: Other/Unspecificed
Facts & features
Interior
Bedrooms & bathrooms
- Bedrooms: 2
- Bathrooms: 2
- Full bathrooms: 1
- 1/2 bathrooms: 1
- Main level bathrooms: 1
Heating
- Forced Air, Gas
Cooling
- Wall/Window Unit(s)
Appliances
- Included: Cooktop, Dryer, Microwave, Range, Refrigerator, Washer
Features
- Has basement: Yes
- Has fireplace: No
Interior area
- Total structure area: 1,140
- Total interior livable area: 1,140 sqft
- Finished area above ground: 1,140
Video & virtual tour
Property
Parking
- Total spaces: 1
- Parking features: Driveway, Detached, Garage, On Street
- Garage spaces: 1
Features
- Levels: Two
- Stories: 2
- Fencing: Back Yard
Lot
- Size: 5,998.21 Square Feet
Details
- Parcel number: 0430000135800
- Special conditions: Standard
Construction
Type & style
- Home type: SingleFamily
- Architectural style: Traditional
- Property subtype: Single Family Residence
Materials
- Aluminum Siding
- Foundation: Block
- Roof: Asphalt
Condition
- Updated/Remodeled
- Year built: 1928
Utilities & green energy
- Sewer: Public Sewer
- Water: Public
Community & HOA
Community
- Subdivision: Board/Trade 3rd Add
HOA
- Has HOA: No
Location
- Region: Coshocton
Financial & listing details
- Price per square foot: $123/sqft
- Tax assessed value: $71,110
- Annual tax amount: $1,026
- Date on market: 5/20/2025
- Cumulative days on market: 141 days
- Listing terms: Cash,Conventional
Estimated market value
Not available
Estimated sales range
Not available
Not available
Price history
Price history
| Date | Event | Price |
|---|---|---|
| 11/12/2025 | Pending sale | $139,999$123/sqft |
Source: MLS Now #5122183 Report a problem | ||
| 8/18/2025 | Contingent | $139,999$123/sqft |
Source: | ||
| 7/6/2025 | Price change | $139,999-3.4%$123/sqft |
Source: | ||
| 6/7/2025 | Price change | $144,999-3.3%$127/sqft |
Source: | ||
| 5/20/2025 | Listed for sale | $149,999+150%$132/sqft |
Source: | ||
Public tax history
Public tax history
| Year | Property taxes | Tax assessment |
|---|---|---|
| 2024 | $1,028 +17.8% | $24,890 +31.9% |
| 2023 | $873 -3.2% | $18,870 |
| 2022 | $901 -0.2% | $18,870 |
Find assessor info on the county website
BuyAbility℠ payment
Est. payment
$705/mo
Principal & interest
$543
Property taxes
$113
Home insurance
$49
Climate risks
Neighborhood: 43812
Nearby schools
GreatSchools rating
- 6/10Central Elementary SchoolGrades: PK-6Distance: 0.6 mi
- 5/10Coshocton High SchoolGrades: 7-12Distance: 0.8 mi
Schools provided by the listing agent
- District: Coshocton CSD - 1601
Source: MLS Now. This data may not be complete. We recommend contacting the local school district to confirm school assignments for this home.
- Loading
