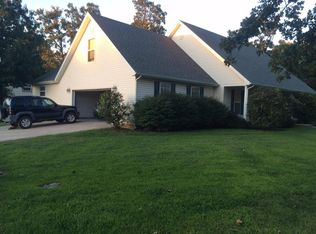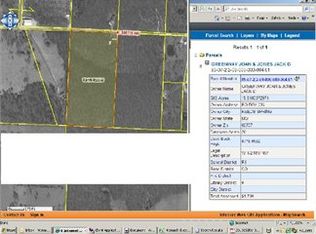20 acres of unrestricted land, this property offers much enjoyment for the outdoor lover. Just 15 miles from Pomme De Terre Lake and 10 miles from Bolivar, this location offers ease of access to city convenience (shopping, restaurants, hospital), yet great proximity to lakes, wildlife, and country living at its finest. This home has a new roof, new gutters & soffit, & new aluminum siding as of fall 2019. All solid surface floors and a surplus of storage options are found throughout the home. Kitchen has granite countertops, built-in pantry, slide out shelving, plus a lazy Susan. Dining room hutch is built in for even more storage. Master suite has a large closet, jetted tub, walk in shower, and double sinks. Upstairs is a spacious suite with a full bath & large walk-in closet. The east side of the home hosts the other two bedrooms & full bathroom. Laundry is currently in the garage, but there are hookups for a compact unit in the laundry room/butler's pantry. Just off the kitchen/dining nook is access to the back concrete patio, with plenty of space for grilling, lounging, entertaining, you name it. One of the highlights of this property is the six stall stable which displays craftsman quality work in every aspect, from the yellow pine walls, to the upstairs loft. It also contains an office along with tack room/feed closet, both with concrete floors. One stall has concrete floors as well, currently used as a dog kennel; one stall is set up as a chicken coop. The stable is enclosed in approx 2.5 acres of fenced pasture along with a riding arena. The entire 20 acre property is fenced on 3 sides with 5 strand barbed wire. A 30'x30' 3 bay poll barn with gravel floor sits adjacent to the home. Each bay has approx 12' tall clearance. A smaller enclosed storage shed is nearby as well, with an upstairs loft for additional storage. Another amazing feature is the 26' x 36' garage/workshop with it's own second septic system to service it. ** Click to read more **
This property is off market, which means it's not currently listed for sale or rent on Zillow. This may be different from what's available on other websites or public sources.

