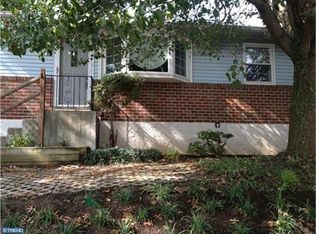Sold for $385,000
$385,000
1521 Coulon Rd, Willow Grove, PA 19090
3beds
1,680sqft
Single Family Residence
Built in 1965
8,400 Square Feet Lot
$396,500 Zestimate®
$229/sqft
$2,895 Estimated rent
Home value
$396,500
$369,000 - $428,000
$2,895/mo
Zestimate® history
Loading...
Owner options
Explore your selling options
What's special
Property sold AS-IS Open House Canceled ! Sat 01/18 12-2PM Sun 01/19 12-2PM Welcome to 1521 Coulon Rd, hearts of Willow Grove, in Abington School District ! As you Enter, This Charming Home offers a spacious living room on your left and just as spacious dining room on your right, leading to the large size kitchen, perfect project to create your own gourmet kitchen. Conveniently, off the hallway there is half bath that easily could be converted into full bathroom, backed by the bonus room, which is another good sized space, leading to the wide deck through double french doors; best place for warm weather entertaining or a solo a relaxation ! Steps off the deck take you to the big fenced in green backyard, where plenty of room to play games and sports or grow your own dream garden ! Second Floor consists of 3 bedrooms, one large full bath with linen closet and enormous shower, an open office space off hallaway, that could be converted into either laundy, or another full bathroom. ! Primary bedroom includes its walk in closet, installed with myriad of shelvings. Note, all bedroom closets are generously sized . The Full Unfinished basement is currently used as storage and laundry space, that could be turned into your home theatre or home GYM. or even both. Give this home some TLC and make it Home Sweet Home !
Zillow last checked: 8 hours ago
Listing updated: January 16, 2026 at 02:32pm
Listed by:
Lali Khvedelidze 267-671-8456,
Opus Elite Real Estate
Bought with:
Lina Balanta, 2298196
Keller Williams Real Estate Tri-County
Source: Bright MLS,MLS#: PAMC2125976
Facts & features
Interior
Bedrooms & bathrooms
- Bedrooms: 3
- Bathrooms: 2
- Full bathrooms: 1
- 1/2 bathrooms: 1
- Main level bathrooms: 1
Basement
- Area: 0
Heating
- Forced Air, Natural Gas
Cooling
- Central Air, Electric
Appliances
- Included: Gas Water Heater
Features
- Basement: Full,Unfinished
- Has fireplace: No
Interior area
- Total structure area: 1,680
- Total interior livable area: 1,680 sqft
- Finished area above ground: 1,680
- Finished area below ground: 0
Property
Parking
- Total spaces: 1
- Parking features: Driveway
- Uncovered spaces: 1
Accessibility
- Accessibility features: None
Features
- Levels: Two
- Stories: 2
- Pool features: None
Lot
- Size: 8,400 sqft
- Dimensions: 50.00 x 0.00
Details
- Additional structures: Above Grade, Below Grade
- Parcel number: 300010728006
- Zoning: H
- Special conditions: Standard
Construction
Type & style
- Home type: SingleFamily
- Architectural style: Colonial
- Property subtype: Single Family Residence
Materials
- Asbestos
- Foundation: Block
Condition
- New construction: No
- Year built: 1965
Utilities & green energy
- Sewer: Public Sewer
- Water: Public
Community & neighborhood
Location
- Region: Willow Grove
- Subdivision: Willow Grove
- Municipality: ABINGTON TWP
Other
Other facts
- Listing agreement: Exclusive Agency
- Listing terms: Conventional,Cash,FHA 203(k)
- Ownership: Fee Simple
Price history
| Date | Event | Price |
|---|---|---|
| 3/4/2025 | Sold | $385,000+0%$229/sqft |
Source: | ||
| 1/23/2025 | Pending sale | $384,999$229/sqft |
Source: | ||
| 1/17/2025 | Contingent | $384,999$229/sqft |
Source: | ||
| 1/14/2025 | Price change | $384,999-3.5%$229/sqft |
Source: | ||
| 1/1/2025 | Listed for sale | $399,000+56.5%$238/sqft |
Source: | ||
Public tax history
| Year | Property taxes | Tax assessment |
|---|---|---|
| 2025 | $5,892 +5.3% | $122,310 |
| 2024 | $5,597 | $122,310 |
| 2023 | $5,597 +6.5% | $122,310 |
Find assessor info on the county website
Neighborhood: 19090
Nearby schools
GreatSchools rating
- 7/10Willow Hill ElementaryGrades: K-5Distance: 0.5 mi
- 6/10Abington Junior High SchoolGrades: 6-8Distance: 1.9 mi
- 8/10Abington Senior High SchoolGrades: 9-12Distance: 2.1 mi
Schools provided by the listing agent
- District: Abington
Source: Bright MLS. This data may not be complete. We recommend contacting the local school district to confirm school assignments for this home.
Get a cash offer in 3 minutes
Find out how much your home could sell for in as little as 3 minutes with a no-obligation cash offer.
Estimated market value$396,500
Get a cash offer in 3 minutes
Find out how much your home could sell for in as little as 3 minutes with a no-obligation cash offer.
Estimated market value
$396,500
