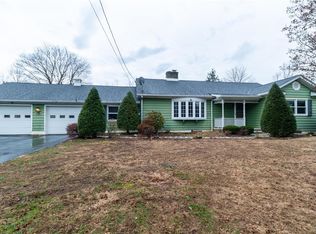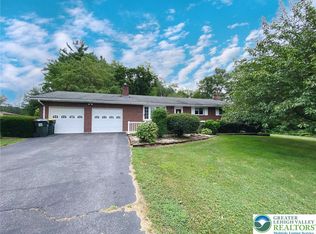Sold for $480,000 on 04/30/24
$480,000
1521 Clearfield Rd, Wind Gap, PA 18091
4beds
3,115sqft
Single Family Residence
Built in 1955
1.58 Acres Lot
$541,600 Zestimate®
$154/sqft
$3,119 Estimated rent
Home value
$541,600
$498,000 - $590,000
$3,119/mo
Zestimate® history
Loading...
Owner options
Explore your selling options
What's special
Desirable ranch home with in-law suite in Nazareth School District. Come see this 3-bedroom, 3-bath home located in Bushkill Township on 1.58 acres. The main house has two full bathrooms on the main floor and one in the finished basement. The basement also has a large family room with a wood-burning fireplace, laundry room, plenty of storage areas, and access to the backyard. The house has a 3-zone heating system with the benefit of another wood-burning fireplace in the living room, which is uniquely tied into the heating system. Other noteworthy features are a walk-up attic for storage, a whole home generator in case of a power outage, a central vac system, and two detached sheds (23 x 15 & 15 x 19) with garage doors, pull down attic storage, electric and one even has plumbing. And there’s more… the in-law suite! This apartment has its own exterior entrances (three in fact), wood-burning fireplace, full basement, and its own furnace and electric meter. Parking is easy with the huge, double-entry driveway, and the oversized 2-car garage, which also has built-in cabinets, and access to the main house basement and the in-law suite. One family built and lovingly cared for this exceptional property for almost 70 years. Property is priced under market value so you have an opportunity to get an amazing deal and renovate it to suit your taste. Schedule your showing today and let your creative side start to imagine the endless possibilities.
Zillow last checked: 8 hours ago
Listing updated: April 30, 2024 at 07:29pm
Listed by:
Michelle Pietrouchie-Summers 610-428-9517,
Valley Star Real Estate,
Kathy Delaney 610-442-2845,
Valley Star Real Estate
Bought with:
Rebecca Bitner, RS350349
Weichert Realtors
Source: GLVR,MLS#: 730146 Originating MLS: Lehigh Valley MLS
Originating MLS: Lehigh Valley MLS
Facts & features
Interior
Bedrooms & bathrooms
- Bedrooms: 4
- Bathrooms: 4
- Full bathrooms: 4
Heating
- Baseboard, Hot Water, Oil, Zoned
Cooling
- Central Air
Appliances
- Included: Oil Water Heater
- Laundry: Lower Level
Features
- Attic, Cedar Closet(s), Dining Area, Separate/Formal Dining Room, Entrance Foyer, In-Law Floorplan, Mud Room, Second Kitchen, Storage, Utility Room, Central Vacuum
- Flooring: Ceramic Tile, Hardwood, Linoleum
- Basement: Exterior Entry,Full,Concrete,Partially Finished,Sump Pump,Walk-Out Access,Rec/Family Area
- Has fireplace: Yes
- Fireplace features: Insert, Family Room, Lower Level, Wood Burning
Interior area
- Total interior livable area: 3,115 sqft
- Finished area above ground: 2,280
- Finished area below ground: 835
Property
Parking
- Total spaces: 2
- Parking features: Attached, Garage, Off Street
- Attached garage spaces: 2
Features
- Levels: One
- Stories: 1
- Patio & porch: Covered, Deck
- Exterior features: Deck, Shed
Lot
- Size: 1.58 Acres
- Features: Flat
Details
- Additional structures: Shed(s), Workshop
- Parcel number: F6 10 13 0406
- Zoning: RC-RURAL CONSERVATION
- Special conditions: Trust
Construction
Type & style
- Home type: SingleFamily
- Architectural style: Ranch
- Property subtype: Single Family Residence
Materials
- Brick, Wood Siding
- Foundation: Basement
- Roof: Asphalt,Fiberglass
Condition
- Year built: 1955
Utilities & green energy
- Electric: Generator Hookup
- Sewer: Septic Tank
- Water: Well
Community & neighborhood
Security
- Security features: Security System
Location
- Region: Wind Gap
- Subdivision: Not in Development
Other
Other facts
- Listing terms: Cash,Conventional,USDA Loan,VA Loan
- Ownership type: Fee Simple
Price history
| Date | Event | Price |
|---|---|---|
| 4/30/2024 | Sold | $480,000-1%$154/sqft |
Source: | ||
| 3/5/2024 | Pending sale | $485,000$156/sqft |
Source: | ||
| 2/13/2024 | Price change | $485,000-3%$156/sqft |
Source: | ||
| 1/5/2024 | Listed for sale | $499,900$160/sqft |
Source: | ||
Public tax history
| Year | Property taxes | Tax assessment |
|---|---|---|
| 2025 | $5,746 +1.6% | $74,600 |
| 2024 | $5,655 +0.9% | $74,600 |
| 2023 | $5,602 | $74,600 |
Find assessor info on the county website
Neighborhood: 18091
Nearby schools
GreatSchools rating
- 7/10Kenneth N Butz Jr Elementary SchoolGrades: K-4Distance: 2.4 mi
- 7/10Nazareth Area Middle SchoolGrades: 7-8Distance: 5.8 mi
- 8/10Nazareth Area High SchoolGrades: 9-12Distance: 6 mi
Schools provided by the listing agent
- Elementary: Bushkill Elementary
- Middle: Nazareth Area Intermediate/Middle
- High: Nazareth Area High School
- District: Nazareth
Source: GLVR. This data may not be complete. We recommend contacting the local school district to confirm school assignments for this home.

Get pre-qualified for a loan
At Zillow Home Loans, we can pre-qualify you in as little as 5 minutes with no impact to your credit score.An equal housing lender. NMLS #10287.
Sell for more on Zillow
Get a free Zillow Showcase℠ listing and you could sell for .
$541,600
2% more+ $10,832
With Zillow Showcase(estimated)
$552,432
