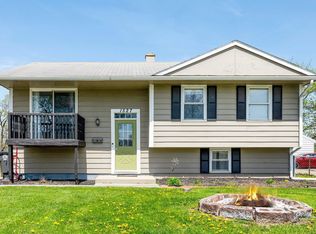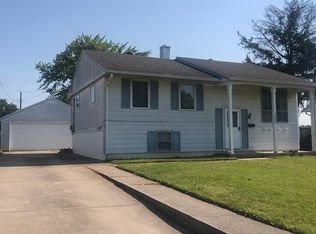Closed
$168,000
1521 Cinnamon Rd, Fort Wayne, IN 46825
3beds
1,422sqft
Single Family Residence
Built in 1962
8,712 Square Feet Lot
$201,600 Zestimate®
$--/sqft
$1,637 Estimated rent
Home value
$201,600
$192,000 - $214,000
$1,637/mo
Zestimate® history
Loading...
Owner options
Explore your selling options
What's special
Same owner for 40 years - perfect opportunity to make this Crestwood Colony 3 Bedroom Bi-level your new home! If you're the buyer looking for the chance to choose your colors & flooring - this is the one for you. The big stuff has been done - BRAND NEW ROOF!! Plus updated heating/cooling, most windows replaced by Bee Windows - and the lower level has been professionally waterproofed by Ever Dry. Natural light abounds in the upper level - large Living Room, Dining area and Retro Kitchen. You will find 3 Bedrooms and the Full Bath here as well. Lower Level includes the perfect space for a Family Room or Rec Room, a Half Bath - plus large Laundry Room - washer & dryer included in the sale - AND another paneled room which would make a quiet home office. Relaxing deck off the rear of the home overlooking the large rear yard. Plus a detached garage offering plenty of storage for yard tools and toys. Location could not be better - a convenient walk to a neighborhood elementary school - as well as a short drive to shopping, restaurants - and access to I-69.
Zillow last checked: 8 hours ago
Listing updated: November 20, 2023 at 01:21pm
Listed by:
Beth Walker Cell:260-437-3942,
Fairfield Group REALTORS, Inc.
Bought with:
Tanya Cole, RB20001604
CENTURY 21 Bradley Realty, Inc
Source: IRMLS,MLS#: 202338241
Facts & features
Interior
Bedrooms & bathrooms
- Bedrooms: 3
- Bathrooms: 2
- Full bathrooms: 1
- 1/2 bathrooms: 1
- Main level bedrooms: 3
Bedroom 1
- Level: Main
Bedroom 2
- Level: Main
Family room
- Level: Lower
- Area: 408
- Dimensions: 24 x 17
Kitchen
- Level: Main
- Area: 88
- Dimensions: 11 x 8
Living room
- Level: Main
- Area: 210
- Dimensions: 15 x 14
Office
- Level: Lower
- Area: 108
- Dimensions: 12 x 9
Heating
- Natural Gas, Forced Air
Cooling
- Central Air
Appliances
- Included: Range/Oven Hook Up Elec, Refrigerator, Washer, Dryer-Electric, Electric Range
- Laundry: Electric Dryer Hookup
Features
- Ceiling Fan(s), Entrance Foyer
- Windows: Window Treatments
- Basement: Partial
- Has fireplace: No
- Fireplace features: None
Interior area
- Total structure area: 1,872
- Total interior livable area: 1,422 sqft
- Finished area above ground: 972
- Finished area below ground: 450
Property
Parking
- Total spaces: 1.5
- Parking features: Detached
- Garage spaces: 1.5
Features
- Levels: Bi-Level
- Patio & porch: Deck
- Fencing: None
Lot
- Size: 8,712 sqft
- Dimensions: 60x142
- Features: Level, City/Town/Suburb
Details
- Parcel number: 020713280030.000073
- Zoning: R1
Construction
Type & style
- Home type: SingleFamily
- Property subtype: Single Family Residence
Materials
- Aluminum Siding
- Foundation: Slab
Condition
- New construction: No
- Year built: 1962
Utilities & green energy
- Sewer: City
- Water: City
Community & neighborhood
Location
- Region: Fort Wayne
- Subdivision: Crest Wood Colony / Crestwood Colony
Other
Other facts
- Listing terms: Cash,Conventional,FHA,VA Loan
Price history
| Date | Event | Price |
|---|---|---|
| 11/17/2023 | Sold | $168,000-2.3% |
Source: | ||
| 11/16/2023 | Pending sale | $172,000 |
Source: | ||
| 11/6/2023 | Price change | $172,000+4.2% |
Source: | ||
| 11/2/2023 | Price change | $165,000-4.1% |
Source: | ||
| 10/27/2023 | Price change | $172,000-1.7% |
Source: | ||
Public tax history
| Year | Property taxes | Tax assessment |
|---|---|---|
| 2024 | $1,134 +115.5% | $160,300 +7.5% |
| 2023 | $526 +2% | $149,100 +3.7% |
| 2022 | $516 +2% | $143,800 +18.8% |
Find assessor info on the county website
Neighborhood: Crestwood Colony
Nearby schools
GreatSchools rating
- 7/10Mabel K Holland Elementary SchoolGrades: PK-5Distance: 0.2 mi
- 4/10Shawnee Middle SchoolGrades: 6-8Distance: 0.5 mi
- 3/10Northrop High SchoolGrades: 9-12Distance: 1 mi
Schools provided by the listing agent
- Elementary: Holland
- Middle: Jefferson
- High: Northrop
- District: Fort Wayne Community
Source: IRMLS. This data may not be complete. We recommend contacting the local school district to confirm school assignments for this home.
Get pre-qualified for a loan
At Zillow Home Loans, we can pre-qualify you in as little as 5 minutes with no impact to your credit score.An equal housing lender. NMLS #10287.
Sell for more on Zillow
Get a Zillow Showcase℠ listing at no additional cost and you could sell for .
$201,600
2% more+$4,032
With Zillow Showcase(estimated)$205,632

