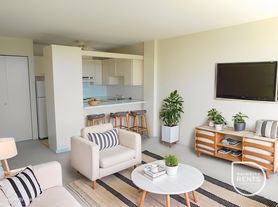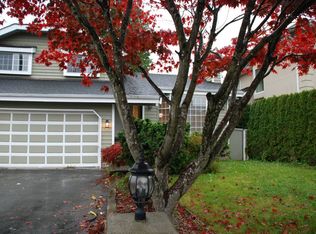Breathless Ocean View! Beautiful Custom built almost 6600 sqft home with sensational panoramic views of the ocean and city sits on 15,000 sqft lot. 6 bdrms and 7 baths. Grand at its very best featuring gourmet chef's kitchen fully equipped with top alliances, expansive rooms including living and dining areas, divinely designed staircase , huge balcony widely open to breathless ocean view . LOCATION: West Vancouver luxury location in Chartwell near British Properties by the base of Cypress Mountain. One of the most upscale areas in Canada, a 15 minute drive to Park Royal and Marine Drive shopping centre. Near many parks and hiking trails. Schools in the area are Chartwell Elementary and Sentinel Secondary.
House for rent
C$11,500/mo
1521 Chartwell Dr, West Vancouver, BC V7S 2R9
6beds
6,600sqft
Price may not include required fees and charges.
Singlefamily
Available now
Cats, dogs OK
In unit laundry
2 Parking spaces parking
Fireplace
What's special
Ocean viewPanoramic viewsExpansive roomsDivinely designed staircaseHuge balconyTop alliances
- 36 days |
- -- |
- -- |
Travel times
Looking to buy when your lease ends?
Consider a first-time homebuyer savings account designed to grow your down payment with up to a 6% match & a competitive APY.
Facts & features
Interior
Bedrooms & bathrooms
- Bedrooms: 6
- Bathrooms: 7
- Full bathrooms: 7
Heating
- Fireplace
Appliances
- Included: Dishwasher, Dryer, Microwave, Refrigerator, Washer
- Laundry: In Unit
Features
- Storage
- Has fireplace: Yes
Interior area
- Total interior livable area: 6,600 sqft
Property
Parking
- Total spaces: 2
- Details: Contact manager
Features
- Exterior features: Balcony, Garden, In Unit, Storage, Wine Cooler
Construction
Type & style
- Home type: SingleFamily
- Property subtype: SingleFamily
Community & HOA
Location
- Region: West Vancouver
Financial & listing details
- Lease term: Contact For Details
Price history
Price history is unavailable.

