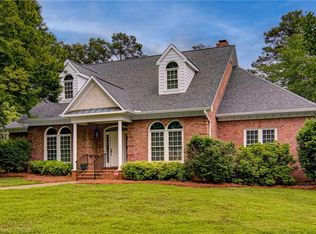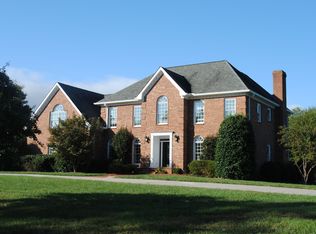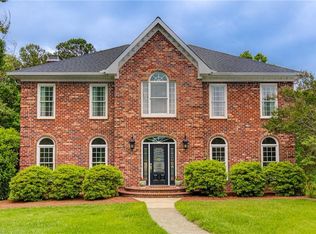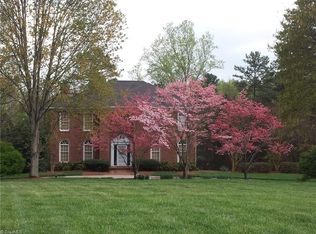Sold for $580,000
$580,000
1521 Carters Grove Rd, Clemmons, NC 27012
4beds
3,251sqft
Stick/Site Built, Residential, Single Family Residence
Built in 1991
1.91 Acres Lot
$632,800 Zestimate®
$--/sqft
$2,620 Estimated rent
Home value
$632,800
$601,000 - $671,000
$2,620/mo
Zestimate® history
Loading...
Owner options
Explore your selling options
What's special
Come see this stately Georgian brick home on almost 2 acres of land that offers fine craftmanship, privacy and lots of space for everyone. The 2-story foyer compliments the 9" ceilings, crown molding and beautiful oak hardwood floors throughout the main level. The living and dining room offer lots of space flexibility. Don't miss all the bells and whistles in the updated cooks kitchen. The heart of the home is the family room with warm library paneling and a cozy gas fireplace. There is easy access to a hidden wetbar and half bath. A brand new 16X12 trek deck can be access from the kitchen or family room. The oversized primary bd has an updated ensuite w/heated tile floors, copper sinks, a large walk-in closet. Two bds share a buddy bath and a 4th bd has a private bath. The 1600 sq ft unfinished basement has a rough out Ba, space for 3 cars, storage, or flex space. Other updates include some new pella windows, plantation shutters, refinished hardwood floors. Don’t miss it!
Zillow last checked: 8 hours ago
Listing updated: April 11, 2024 at 08:53am
Listed by:
Julie Hanes 336-712-7761,
Leonard Ryden Burr Real Estate
Bought with:
Rebecca Jacobs Cashion, 167188
Keller Williams Realty Elite
Source: Triad MLS,MLS#: 1114385 Originating MLS: Winston-Salem
Originating MLS: Winston-Salem
Facts & features
Interior
Bedrooms & bathrooms
- Bedrooms: 4
- Bathrooms: 4
- Full bathrooms: 3
- 1/2 bathrooms: 1
- Main level bathrooms: 1
Primary bedroom
- Level: Second
- Dimensions: 13.25 x 18
Bedroom 2
- Level: Second
- Dimensions: 12 x 11.67
Bedroom 3
- Level: Second
- Dimensions: 12 x 13.17
Bedroom 4
- Level: Second
- Dimensions: 14.17 x 12
Breakfast
- Level: Main
- Dimensions: 9 x 9
Den
- Level: Main
- Dimensions: 17.58 x 13.67
Dining room
- Level: Main
- Dimensions: 17.5 x 12.5
Kitchen
- Level: Main
- Dimensions: 16 x 14
Laundry
- Level: Main
- Dimensions: 6 x 13.42
Living room
- Level: Main
- Dimensions: 14.25 x 17.33
Study
- Level: Main
- Dimensions: 13.25 x 15.33
Heating
- Heat Pump, Multiple Systems, Electric, Propane
Cooling
- Attic Fan, Central Air, Heat Pump
Appliances
- Included: Cooktop, Dishwasher, Disposal, Exhaust Fan, Free-Standing Range, Electric Water Heater
- Laundry: Dryer Connection, Main Level, Washer Hookup
Features
- Built-in Features, Ceiling Fan(s), Dead Bolt(s), Kitchen Island, Pantry, Separate Shower, Solid Surface Counter, Tile Counters, Wet Bar
- Flooring: Carpet, Tile, Vinyl, Wood
- Windows: Insulated Windows
- Basement: Unfinished, Basement
- Attic: Pull Down Stairs
- Number of fireplaces: 2
- Fireplace features: Gas Log, Basement, Den
Interior area
- Total structure area: 3,251
- Total interior livable area: 3,251 sqft
- Finished area above ground: 3,251
Property
Parking
- Total spaces: 3
- Parking features: Driveway, Garage, Paved, Garage Door Opener, Basement
- Attached garage spaces: 3
- Has uncovered spaces: Yes
Features
- Levels: Two
- Stories: 2
- Pool features: None
Lot
- Size: 1.91 Acres
- Features: Partially Wooded, Subdivided, Not in Flood Zone, Subdivision
- Residential vegetation: Partially Wooded
Details
- Parcel number: 5884562620
- Zoning: RS30
- Special conditions: Owner Sale
Construction
Type & style
- Home type: SingleFamily
- Architectural style: Georgian
- Property subtype: Stick/Site Built, Residential, Single Family Residence
Materials
- Brick
Condition
- Year built: 1991
Utilities & green energy
- Sewer: Septic Tank
- Water: Public
Community & neighborhood
Security
- Security features: Security System, Carbon Monoxide Detector(s), Smoke Detector(s)
Location
- Region: Clemmons
- Subdivision: Carters Grove
HOA & financial
HOA
- Has HOA: Yes
- HOA fee: $300 annually
Other
Other facts
- Listing agreement: Exclusive Right To Sell
- Listing terms: Cash,Conventional,VA Loan
Price history
| Date | Event | Price |
|---|---|---|
| 9/8/2023 | Sold | $580,000+0.9% |
Source: | ||
| 8/8/2023 | Pending sale | $575,000 |
Source: | ||
| 8/2/2023 | Listed for sale | $575,000 |
Source: | ||
Public tax history
| Year | Property taxes | Tax assessment |
|---|---|---|
| 2025 | $4,336 +8.7% | $544,600 +35% |
| 2024 | $3,989 +4.8% | $403,500 |
| 2023 | $3,808 | $403,500 |
Find assessor info on the county website
Neighborhood: 27012
Nearby schools
GreatSchools rating
- 7/10Southwest ElementaryGrades: PK-5Distance: 1.1 mi
- 4/10Meadowlark MiddleGrades: 6-8Distance: 3.2 mi
- 8/10West Forsyth HighGrades: 9-12Distance: 1 mi
Schools provided by the listing agent
- Elementary: Southwest
- Middle: Meadowlark
- High: West Forsyth
Source: Triad MLS. This data may not be complete. We recommend contacting the local school district to confirm school assignments for this home.
Get a cash offer in 3 minutes
Find out how much your home could sell for in as little as 3 minutes with a no-obligation cash offer.
Estimated market value$632,800
Get a cash offer in 3 minutes
Find out how much your home could sell for in as little as 3 minutes with a no-obligation cash offer.
Estimated market value
$632,800



