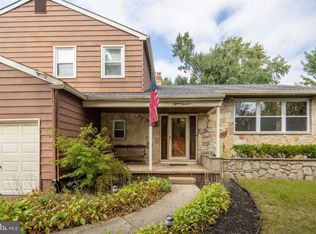This is the opportunity that you have been waiting for on the East Side of Cherry Hill! This spacious home is conveniently located in the Surrey Place East neighborhood, with access to the prestigious Cherry Hill school district. Complete with 4 bedrooms and 3 full baths, including a master bedroom with en suite walk-in closets. Updated kitchen in 2012. There is a full, updated bathroom on first floor along with laundry and mudroom off of attached garage. Relax and enjoy the large deck off of kitchen and family room. The Central AC was updated in 2019 and NEW roof in Sept 2020. The FINISHED, updated basement with office and extra storage space is just what you need for remote learning and work from home. The basement has a French drain and 2 sump pumps. This location also allows you to benefit from being just minutes away from the popular shops and restaurants in Marlton and much much more. Pictures coming soon!!
This property is off market, which means it's not currently listed for sale or rent on Zillow. This may be different from what's available on other websites or public sources.
