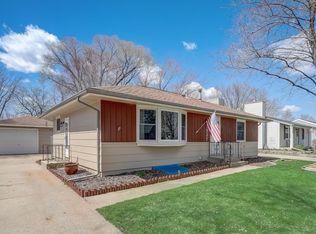Weve moved on from residency and are offering our home for sale. Our three-bedroom, 2,160 square foot house is minutes from downtown (both on bike and by car) and still in a quiet neighborhood. A Hy-Vee grocery store, Apache Mall and other shopping is close. The park, playground and river trail are a comfortable walk down our quiet tree-lined street. In the basement is a bedroom, living room, laundry, ¾ bath, and office that doubles as a fourth bedroom or guest room. The two car garage is extra wide with plenty of room for storage. Mature trees shade the front and back yards and cardinals nest in the bushes that keep the back yard private. Landscaping in the front is full of perennials that bloom through the spring, summer and fall. The house was built in 1973 and has been well cared for with updates including:Basement window well improved and window replaced 2009Perennial landscaping on north side of house 2009New water softener 2009Refinished and restained deck 2010New upstairs bedroom windows 2011Wed be glad to have you come by to take a look. Youll get a quick reply by email or text.
This property is off market, which means it's not currently listed for sale or rent on Zillow. This may be different from what's available on other websites or public sources.
