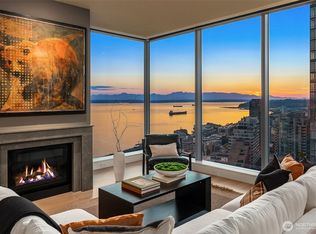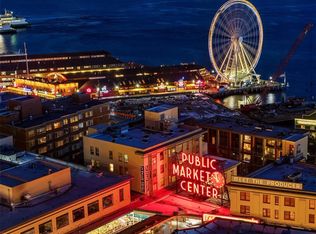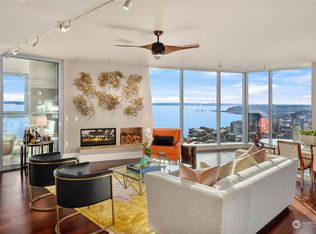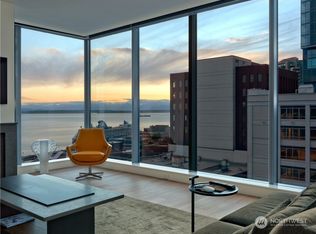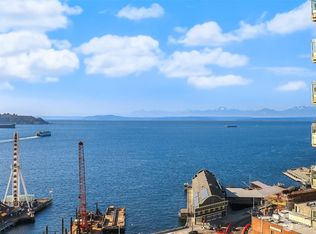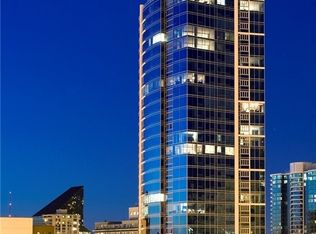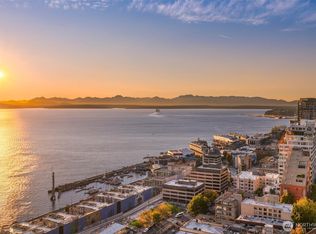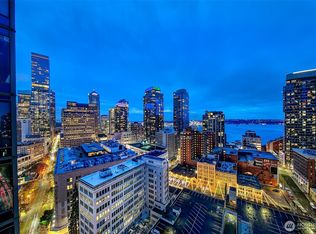PENTHOUSE perfection-Incredible Value NEW PRICE! 2453sqft +400sqft roof deck=2851of usable sqft!! Soaring views from this SE corner Jewel box. Located at the iconic 1521 2nd Ave,Seattle's premier luxury steel & concrete condo tower-moment frame designed. An exceptional two-level penthouse features timeless finishes wrapped with 10.5 floor to ceiling windows, home is flooded with natural light. Enjoy quintessential PNW living, views span from the Sound to Olympics, including Stadiums & the Seattle Great Wheel. Arguably the best PRIVATE rooftop deck in the city, includes kitchenette, beverage center, kegerator, Jacuzzi,outdoor TV & speakers, gas fireplace, built-in Wolf BBQ. PIKE PLACE Market is your next door neighbor!-2pk.24/7 concierge.
Active
Listed by:
Olga Dyckman,
Windermere Real Estate Midtown
$3,395,000
1521 2nd Avenue #3801, Seattle, WA 98101
2beds
2,453sqft
Est.:
Condominium
Built in 2008
-- sqft lot
$3,261,800 Zestimate®
$1,384/sqft
$2,860/mo HOA
What's special
Gas fireplaceTwo-level penthouseTimeless finishesOutdoor tv and speakersBuilt-in wolf bbqBeverage center
- 65 days |
- 822 |
- 33 |
Zillow last checked: 8 hours ago
Listing updated: December 06, 2025 at 09:43am
Listed by:
Olga Dyckman,
Windermere Real Estate Midtown
Source: NWMLS,MLS#: 2445340
Tour with a local agent
Facts & features
Interior
Bedrooms & bathrooms
- Bedrooms: 2
- Bathrooms: 2
- Full bathrooms: 2
- Main level bathrooms: 2
- Main level bedrooms: 2
Bedroom
- Level: Main
Bathroom full
- Level: Main
Bathroom full
- Level: Main
Entry hall
- Level: Main
Utility room
- Level: Main
Heating
- Fireplace, Forced Air, Heat Pump, Electric, Natural Gas
Cooling
- Central Air, Forced Air
Appliances
- Included: Dishwasher(s), Disposal, Dryer(s), Microwave(s), Refrigerator(s), Stove(s)/Range(s), Washer(s), Garbage Disposal, Water Heater: central, Water Heater Location: roof, Cooking-Gas, Dryer-Electric, Ice Maker, Washer
- Laundry: Electric Dryer Hookup, Washer Hookup
Features
- Flooring: Ceramic Tile, Hardwood, Marble
- Windows: Insulated Windows, Coverings: auto shades
- Number of fireplaces: 2
- Fireplace features: Gas, Main Level: 1, Upper Level: 1, Fireplace
Interior area
- Total structure area: 2,453
- Total interior livable area: 2,453 sqft
Video & virtual tour
Property
Parking
- Total spaces: 2
- Parking features: Common Garage
- Garage spaces: 2
Features
- Levels: Two
- Stories: 2
- Entry location: Main
- Patio & porch: Cooking-Gas, Dryer-Electric, End Unit, Fireplace, Ice Maker, Insulated Windows, Jetted Tub, Penthouse, Primary Bathroom, Top Floor, Walk-In Closet(s), Washer, Water Heater
- Spa features: Bath
- Has view: Yes
- View description: Bay, City, Mountain(s), See Remarks, Sound, Territorial
- Has water view: Yes
- Water view: Bay,Sound
Details
- Parcel number: 2538831470
- Special conditions: Standard
Construction
Type & style
- Home type: Condo
- Architectural style: Contemporary
- Property subtype: Condominium
Materials
- Cement/Concrete
- Roof: Flat
Condition
- Year built: 2008
- Major remodel year: 2008
Utilities & green energy
- Electric: Company: Seattle City Light
- Sewer: Company: HOA
- Water: Company: HOA
Green energy
- Energy efficient items: Insulated Windows
Community & HOA
Community
- Features: Cable TV, Elevator, Fitness Center, Garden Space, Gated, Lobby Entrance, Rooftop Deck
- Security: Fire Sprinkler System
- Subdivision: Downtown
HOA
- Services included: Central Hot Water, Common Area Maintenance, Concierge, Earthquake Insurance, Gas, See Remarks, Sewer, Water
- HOA fee: $2,860 monthly
- HOA phone: 206-464-1521
Location
- Region: Seattle
Financial & listing details
- Price per square foot: $1,384/sqft
- Tax assessed value: $3,225,000
- Annual tax amount: $29,694
- Date on market: 7/13/2025
- Cumulative days on market: 160 days
- Listing terms: Cash Out,Conventional
- Inclusions: Dishwasher(s), Dryer(s), Garbage Disposal, Microwave(s), Refrigerator(s), Stove(s)/Range(s), Washer(s)
Estimated market value
$3,261,800
$3.10M - $3.42M
$6,641/mo
Price history
Price history
| Date | Event | Price |
|---|---|---|
| 10/16/2025 | Listed for sale | $3,395,000-0.1%$1,384/sqft |
Source: | ||
| 12/3/2018 | Sold | $3,400,000-9.3%$1,386/sqft |
Source: | ||
| 11/7/2018 | Pending sale | $3,748,800$1,528/sqft |
Source: Windermere Real Estate/East, Inc. #1305212 Report a problem | ||
| 6/5/2018 | Price change | $3,748,800-6.3%$1,528/sqft |
Source: Windermere Real Estate/East, Inc. #1305212 Report a problem | ||
| 3/1/2018 | Price change | $3,999,880-11.1%$1,631/sqft |
Source: Windermere Real Estate/East, Inc. #1305212 Report a problem | ||
Public tax history
Public tax history
| Year | Property taxes | Tax assessment |
|---|---|---|
| 2024 | $29,694 +3.3% | $3,225,000 +1.7% |
| 2023 | $28,738 +33.4% | $3,170,000 +19.7% |
| 2022 | $21,547 +4.1% | $2,649,000 +13.2% |
Find assessor info on the county website
BuyAbility℠ payment
Est. payment
$22,952/mo
Principal & interest
$16584
HOA Fees
$2860
Other costs
$3508
Climate risks
Neighborhood: Downtown
Nearby schools
GreatSchools rating
- 4/10Lowell Elementary SchoolGrades: PK-5Distance: 1.5 mi
- 7/10Edmonds S. Meany Middle SchoolGrades: 6-8Distance: 1.8 mi
- 8/10Garfield High SchoolGrades: 9-12Distance: 1.8 mi
- Loading
- Loading
