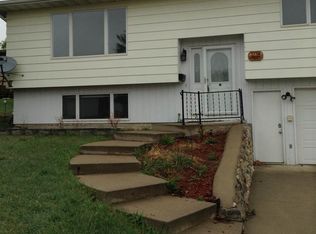Sold on 03/20/23
Price Unknown
1521 18th Ave NW, Minot, ND 58703
4beds
4baths
2,634sqft
Single Family Residence
Built in 1978
0.31 Acres Lot
$349,000 Zestimate®
$--/sqft
$2,481 Estimated rent
Home value
$349,000
$328,000 - $370,000
$2,481/mo
Zestimate® history
Loading...
Owner options
Explore your selling options
What's special
Check out this spacious split level home in a great neighborhood in NW Minot. Pulling up, you will immediately notice the large size of the home and the lot. On the main level, there is a large living room, and open dining/kitchen that opens to the deck in the back yard. The kitchen shows beautifully with stainless steel appliances, a bar-height counter, and tons of cabinet space. From the kitchen, you can access the 1/2 bath with laundry and utility sink and the oversized 2 stall garage. There is new Vinyl Plank flooring throughout the main and upper levels. Heading upstairs, there are 2 decent sized bedrooms, lots of closet space, and a large full bathroom with dual sinks and tile work that makes you feel like you're at the spa. The primary bedroom is also on the upper level, and it has another full bathroom. On the lower level, there is a large family room with a wood stove fireplace, a 3/4 bath, and another bedroom. Natural light and space are not a problem in this home! Off the deck in the back is an apple tree, big shed (with electricity), and tons of room for gardens, animals, and lots of different hobbies! Don't miss this great home. Contact your favorite agent today!
Zillow last checked: 8 hours ago
Listing updated: March 20, 2023 at 09:51am
Listed by:
Gracia Eman 701-263-1295,
Better Homes and Gardens Real Estate Watne Group
Source: Minot MLS,MLS#: 222215
Facts & features
Interior
Bedrooms & bathrooms
- Bedrooms: 4
- Bathrooms: 4
- Main level bathrooms: 1
Primary bedroom
- Description: En-suite
- Level: Upper
Bedroom 1
- Level: Upper
Bedroom 2
- Level: Upper
Bedroom 3
- Description: Padded Floor
- Level: Basement
Dining room
- Level: Main
Family room
- Description: Fireplace
- Level: Lower
Kitchen
- Level: Main
Living room
- Level: Main
Heating
- Forced Air, Natural Gas
Cooling
- Central Air
Appliances
- Included: Microwave, Dishwasher, Disposal, Refrigerator, Range/Oven
- Laundry: Main Level
Features
- Flooring: Other, Tile
- Basement: Daylight,Finished,Partial
- Number of fireplaces: 1
- Fireplace features: Wood Burning, Lower
Interior area
- Total structure area: 2,634
- Total interior livable area: 2,634 sqft
- Finished area above ground: 1,746
Property
Parking
- Total spaces: 2
- Parking features: Attached, Garage: Heated, Insulated, Lights, Opener, Sheet Rock, Driveway: Concrete
- Attached garage spaces: 2
- Has uncovered spaces: Yes
Features
- Levels: Multi/Split
- Patio & porch: Deck
- Fencing: Fenced
Lot
- Size: 0.31 Acres
Details
- Additional structures: Shed(s)
- Parcel number: MI144330100160
- Zoning: R1
Construction
Type & style
- Home type: SingleFamily
- Property subtype: Single Family Residence
Materials
- Foundation: Concrete Perimeter
- Roof: Asphalt
Condition
- New construction: No
- Year built: 1978
Details
- Warranty included: Yes
Utilities & green energy
- Sewer: City
- Water: City
Community & neighborhood
Security
- Security features: Security System
Location
- Region: Minot
Price history
| Date | Event | Price |
|---|---|---|
| 3/20/2023 | Sold | -- |
Source: | ||
| 3/20/2023 | Pending sale | $344,900$131/sqft |
Source: | ||
| 1/13/2023 | Contingent | $344,900$131/sqft |
Source: | ||
| 12/22/2022 | Listed for sale | $344,900$131/sqft |
Source: | ||
| 12/13/2022 | Listing removed | -- |
Source: | ||
Public tax history
| Year | Property taxes | Tax assessment |
|---|---|---|
| 2024 | $4,273 -9.4% | $325,000 +7.6% |
| 2023 | $4,718 | $302,000 +6.3% |
| 2022 | -- | $284,000 +3.3% |
Find assessor info on the county website
Neighborhood: 58703
Nearby schools
GreatSchools rating
- 7/10Longfellow Elementary SchoolGrades: PK-5Distance: 0.7 mi
- 5/10Erik Ramstad Middle SchoolGrades: 6-8Distance: 1.5 mi
- NASouris River Campus Alternative High SchoolGrades: 9-12Distance: 0.6 mi
Schools provided by the listing agent
- District: Longfellow
Source: Minot MLS. This data may not be complete. We recommend contacting the local school district to confirm school assignments for this home.
