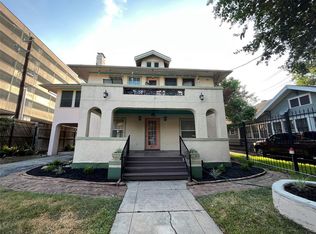Nestled in Houston's sought-after Hyde Park neighborhood, this meticulously maintained three-story townhome offers the perfect blend of comfort and convenience. The main living area features stunning hardwood floors leading into a spacious kitchen with granite countertops and stainless steel appliances. The second floor includes two generously sized guest bedrooms with wood flooring and an elegant primary suite complete with double sinks, a soaking tub, and a separate shower. Upstairs, the third-floor game room is filled with natural light from multiple skylights, making it an inviting space for entertainment or relaxation. Additional highlights include a 220V outlet in the garage for EV charging, a brand-new roof and fencing (2024), and a replaced HVAC system (2023) including a new outside AC unit upstairs. With Downtown Houston, the Medical Center, and premier shopping just minutes away, this is a home you won't want to miss schedule your showing today!
Copyright notice - Data provided by HAR.com 2022 - All information provided should be independently verified.
Townhouse for rent
$3,000/mo
1521 1/2 Welch St, Houston, TX 77006
3beds
2,845sqft
Price is base rent and doesn't include required fees.
Townhouse
Available now
-- Pets
Electric, zoned, ceiling fan
Electric dryer hookup laundry
2 Attached garage spaces parking
Natural gas, zoned, fireplace
What's special
Brand-new roof and fencingWood flooringStainless steel appliancesStunning hardwood floorsGranite countertopsSoaking tubSpacious kitchen
- 28 days
- on Zillow |
- -- |
- -- |
Travel times
Facts & features
Interior
Bedrooms & bathrooms
- Bedrooms: 3
- Bathrooms: 3
- Full bathrooms: 2
- 1/2 bathrooms: 1
Heating
- Natural Gas, Zoned, Fireplace
Cooling
- Electric, Zoned, Ceiling Fan
Appliances
- Included: Dishwasher, Disposal, Dryer, Microwave, Oven, Range, Refrigerator, Washer
- Laundry: Electric Dryer Hookup, In Unit, Washer Hookup
Features
- All Bedrooms Up, Ceiling Fan(s), En-Suite Bath, High Ceilings, Primary Bed - 2nd Floor, Walk-In Closet(s)
- Flooring: Carpet, Tile, Wood
- Has fireplace: Yes
Interior area
- Total interior livable area: 2,845 sqft
Property
Parking
- Total spaces: 2
- Parking features: Attached, Covered
- Has attached garage: Yes
- Details: Contact manager
Features
- Stories: 3
- Exterior features: All Bedrooms Up, Architecture Style: Traditional, Attached, Decorative, Electric Dryer Hookup, Electric Vehicle Charging Station, En-Suite Bath, Flooring: Wood, Garage Door Opener, Heating system: Zoned, Heating: Gas, High Ceilings, Lot Features: Street, Patio/Deck, Primary Bed - 2nd Floor, Street, Walk-In Closet(s), Washer Hookup, Window Coverings
Construction
Type & style
- Home type: Townhouse
- Property subtype: Townhouse
Condition
- Year built: 1996
Community & HOA
Location
- Region: Houston
Financial & listing details
- Lease term: Long Term,12 Months
Price history
| Date | Event | Price |
|---|---|---|
| 4/27/2025 | Price change | $3,000-6.3%$1/sqft |
Source: | ||
| 4/7/2025 | Listed for rent | $3,200+10.3%$1/sqft |
Source: | ||
| 3/13/2023 | Listing removed | -- |
Source: | ||
| 3/7/2023 | Listed for rent | $2,900+7.4%$1/sqft |
Source: | ||
| 1/11/2021 | Listing removed | -- |
Source: | ||
![[object Object]](https://photos.zillowstatic.com/fp/18b87e043a40e74c5bf255712549bef4-p_i.jpg)
