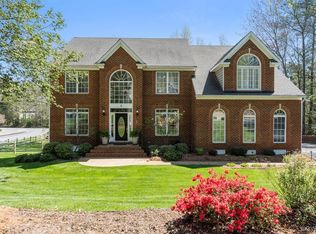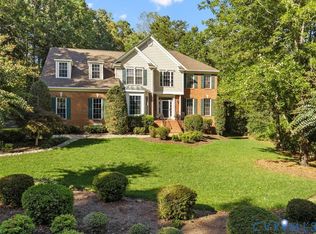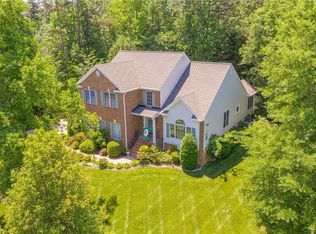Sold for $740,000 on 03/18/25
$740,000
15206 Fox Haven Ln, Midlothian, VA 23112
5beds
4,603sqft
Single Family Residence
Built in 1997
0.52 Acres Lot
$761,000 Zestimate®
$161/sqft
$3,792 Estimated rent
Home value
$761,000
$723,000 - $799,000
$3,792/mo
Zestimate® history
Loading...
Owner options
Explore your selling options
What's special
Welcome home to Foxcroft, one of Chesterfield's most loved communities! Nestled in the heart of the Woolridge & Cosby district, the stately brick front home offers tons of curb-appeal on a 1/2 tree-lined lot. Step inside to a gorgeous 2 story foyer with refinished hardwoods throughout the 1st floor. The family flex room is filled with natural light & is a great space for a music room or play-room. The home office is very spacious & it offers wonderful views of all the nature of your private lot. The Dining room has custom trim, updated lighting & a butlers pantry which flows into the renovated kitchen with SS appliances, wall oven, down draft range, under cabinet lighting, granite counter-tops, tile back-splash & eat-in area. This entire area is made for hosting friends & family! There is a huge 2 story Family Room with a gas fireplace & a beautiful wall of windows. Upstairs has all new carpet & the Primary is amazing, enjoy all the extra space of 2 closets, a sitting area & oversized bathroom with a soaking tub, double vanities & water closet. There are 3 additional bedrooms & hall bath on the 2nd floor. THE BASEMENT IS A DREAM...so many options for every season in life...rec room, 2nd den, In-Law Suite, home-gym, there are endless possibilities. There is a bedroom with a HUGE closet, full bath & unfinished room for all of your storage needs that complete the space. Outside the green space gives you all the elbow room you have been looking for & there is still plenty of room to create your very own oasis. You will love all the fun-filled neighborhood events & amenities: PICKLEBALL & Tennis Courts, Walking Paths, 4 playgrounds, a FABULOUS POOL with 2 DIVING BOARDS, an award winning swim team, holiday pool parties, Friday night cheers, Foam Parties, Community Yard Sales & Dive-In Movies...let's get you moved before the Spring Fun begins! Spring Fling 4/27 & the Pool Opens 5/23!
Zillow last checked: 8 hours ago
Listing updated: March 19, 2025 at 08:14am
Listed by:
Gayle Peace jolewis@lizmoore.com,
Liz Moore & Associates
Bought with:
Melanie Sutherland, 0225209607
The Rick Cox Realty Group
Source: CVRMLS,MLS#: 2500903 Originating MLS: Central Virginia Regional MLS
Originating MLS: Central Virginia Regional MLS
Facts & features
Interior
Bedrooms & bathrooms
- Bedrooms: 5
- Bathrooms: 4
- Full bathrooms: 3
- 1/2 bathrooms: 1
Primary bedroom
- Description: New Carpet, Paint & Large Sitting Area
- Level: Second
- Dimensions: 20.0 x 19.0
Bedroom 2
- Description: New Carpet & Paint
- Level: Second
- Dimensions: 12.0 x 11.5
Bedroom 3
- Description: New Carpet & Paint
- Level: Second
- Dimensions: 13.5 x 12.0
Bedroom 4
- Description: New Carpet & Paint
- Level: Second
- Dimensions: 12.8 x 11.3
Bedroom 5
- Description: HUGE CLOSET
- Level: Basement
- Dimensions: 15.13 x 0.0
Additional room
- Description: Eat-In Area - French Doors to Deck
- Level: First
- Dimensions: 10.0 x 8.5
Dining room
- Description: Refinished Hardwoods & Butlers Pantry
- Level: First
- Dimensions: 13.0 x 13.0
Other
- Description: Tub & Shower
- Level: Basement
Other
- Description: Tub & Shower
- Level: Second
Great room
- Description: Vaulted Ceiling & Refinished Hardwoods
- Level: First
- Dimensions: 21.0 x 15.5
Half bath
- Level: First
Kitchen
- Description: Renovated & SS Appliances
- Level: First
- Dimensions: 14.5 x 12.0
Laundry
- Description: Laundry Room w/storage
- Level: First
- Dimensions: 9.0 x 6.5
Living room
- Description: Refinished Hardwoods
- Level: First
- Dimensions: 15.0 x 12.0
Office
- Description: Refinished Hardwoods
- Level: First
- Dimensions: 14.0 x 11.5
Recreation
- Description: Gas Fireplace-so many options!
- Level: Basement
- Dimensions: 38.5 x 22.5
Heating
- Forced Air, Heat Pump, Natural Gas, Zoned
Cooling
- Central Air
Appliances
- Included: Built-In Oven, Down Draft, Dishwasher, Disposal, Gas Water Heater, Microwave, Range, Smooth Cooktop
Features
- Cathedral Ceiling(s), Separate/Formal Dining Room, Eat-in Kitchen, Fireplace, Granite Counters, Kitchen Island, Bath in Primary Bedroom, Walk-In Closet(s)
- Basement: Full,Heated,Walk-Out Access
- Attic: Pull Down Stairs
- Number of fireplaces: 2
- Fireplace features: Gas
Interior area
- Total interior livable area: 4,603 sqft
- Finished area above ground: 3,199
- Finished area below ground: 1,404
Property
Parking
- Total spaces: 2
- Parking features: Attached, Direct Access, Driveway, Garage, Garage Door Opener, Off Street, Oversized, Paved, Garage Faces Rear, Garage Faces Side
- Attached garage spaces: 2
- Has uncovered spaces: Yes
Features
- Levels: Two
- Stories: 2
- Patio & porch: Front Porch, Deck
- Exterior features: Deck, Paved Driveway
- Pool features: Pool, Community
- Fencing: None
Lot
- Size: 0.52 Acres
- Features: Corner Lot, Landscaped, Level
- Topography: Level
Details
- Parcel number: 715675843200000
- Zoning description: R9
Construction
Type & style
- Home type: SingleFamily
- Architectural style: Two Story,Transitional
- Property subtype: Single Family Residence
Materials
- Brick, Drywall, Frame, Vinyl Siding
- Roof: Composition,Shingle
Condition
- Resale
- New construction: No
- Year built: 1997
Utilities & green energy
- Sewer: Public Sewer
- Water: Public
Community & neighborhood
Community
- Community features: Common Grounds/Area, Clubhouse, Community Pool, Home Owners Association, Playground, Park, Pool, Tennis Court(s), Trails/Paths, Curbs, Gutter(s), Street Lights
Location
- Region: Midlothian
- Subdivision: Foxcroft
HOA & financial
HOA
- Has HOA: Yes
- HOA fee: $109 monthly
- Amenities included: Management
- Services included: Association Management, Clubhouse, Common Areas, Pool(s), Trash
Other
Other facts
- Ownership: Individuals
- Ownership type: Sole Proprietor
Price history
| Date | Event | Price |
|---|---|---|
| 3/18/2025 | Sold | $740,000+2.1%$161/sqft |
Source: | ||
| 2/22/2025 | Pending sale | $725,000$158/sqft |
Source: | ||
| 2/19/2025 | Listed for sale | $725,000+81.3%$158/sqft |
Source: | ||
| 10/16/2003 | Sold | $399,900+19%$87/sqft |
Source: Public Record | ||
| 8/1/2001 | Sold | $336,000+10.7%$73/sqft |
Source: Public Record | ||
Public tax history
| Year | Property taxes | Tax assessment |
|---|---|---|
| 2025 | $6,091 +2.2% | $684,400 +3.3% |
| 2024 | $5,962 +7.9% | $662,400 +9.1% |
| 2023 | $5,526 +12.6% | $607,300 +13.9% |
Find assessor info on the county website
Neighborhood: 23112
Nearby schools
GreatSchools rating
- 6/10Woolridge Elementary SchoolGrades: PK-5Distance: 1 mi
- 6/10Tomahawk Creek Middle SchoolGrades: 6-8Distance: 3.9 mi
- 9/10Cosby High SchoolGrades: 9-12Distance: 0.6 mi
Schools provided by the listing agent
- Elementary: Woolridge
- Middle: Tomahawk Creek
- High: Cosby
Source: CVRMLS. This data may not be complete. We recommend contacting the local school district to confirm school assignments for this home.
Get a cash offer in 3 minutes
Find out how much your home could sell for in as little as 3 minutes with a no-obligation cash offer.
Estimated market value
$761,000
Get a cash offer in 3 minutes
Find out how much your home could sell for in as little as 3 minutes with a no-obligation cash offer.
Estimated market value
$761,000


