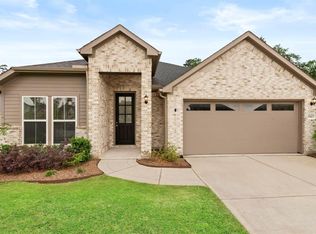Welcome to this LIKE NEW 4 bedroom, 3 bath home in the highly sought after community of Audubon in Magnolia, Texas. Inside features upgrades GALORE including oversize tile flooring, designer plumbing/electric fixtures, quartz counters, water filtration system, a full home security system (tenant will setup their own code) & stainless steel gas appliances including the refrigerator, washer & dryer! The spacious living space opens to the kitchen and dining area, perfect for entertaining. The primary suite is on the 1st level w/ a spa-like ensuite that boasts dbl sinks, a large shower and a massive walk-in closet. A secondary bedroom is also on the 1st level along w/ a full guest bathroom. Upstairs is a gameroom, 2 addl bedrooms & another full bath. Enjoy morning coffee under the front or back covered patios or take a walk along the pathway just through the rod iron gate. Front yard maintenance included! Amenities include parks, playgrounds & trails w/ schools & shopping just minutes away
Copyright notice - Data provided by HAR.com 2022 - All information provided should be independently verified.
House for rent
$2,600/mo
15206 Falco Ln, Magnolia, TX 77354
4beds
2,384sqft
Price is base rent and doesn't include required fees.
Singlefamily
Available now
-- Pets
Electric, ceiling fan
Gas dryer hookup laundry
2 Attached garage spaces parking
Natural gas, fireplace
What's special
Stainless steel gas appliancesWater filtration systemSpacious living spaceQuartz countersSpa-like ensuiteCovered patiosMassive walk-in closet
- 127 days
- on Zillow |
- -- |
- -- |
Travel times
Facts & features
Interior
Bedrooms & bathrooms
- Bedrooms: 4
- Bathrooms: 3
- Full bathrooms: 3
Heating
- Natural Gas, Fireplace
Cooling
- Electric, Ceiling Fan
Appliances
- Included: Dishwasher, Disposal, Dryer, Microwave, Oven, Range, Refrigerator, Washer
- Laundry: Gas Dryer Hookup, In Unit, Washer Hookup
Features
- Ceiling Fan(s), En-Suite Bath, High Ceilings, Primary Bed - 1st Floor, Walk In Closet, Walk-In Closet(s)
- Flooring: Linoleum/Vinyl, Tile
- Has fireplace: Yes
Interior area
- Total interior livable area: 2,384 sqft
Property
Parking
- Total spaces: 2
- Parking features: Attached, Driveway, Covered
- Has attached garage: Yes
- Details: Contact manager
Features
- Stories: 2
- Exterior features: 0 Up To 1/4 Acre, Architecture Style: Traditional, Attached, Back Yard, Driveway, ENERGY STAR Qualified Appliances, Electric, En-Suite Bath, Full Size, Garage Door Opener, Gas Dryer Hookup, Heating: Gas, High Ceilings, Insulated/Low-E windows, Jogging Path, Lot Features: Back Yard, Subdivided, 0 Up To 1/4 Acre, Park, Patio/Deck, Picnic Area, Playground, Primary Bed - 1st Floor, Subdivided, Trail(s), Walk In Closet, Walk-In Closet(s), Washer Hookup, Water Softener, Window Coverings
Details
- Parcel number: 22129000200
Construction
Type & style
- Home type: SingleFamily
- Property subtype: SingleFamily
Condition
- Year built: 2022
Community & HOA
Community
- Features: Playground
Location
- Region: Magnolia
Financial & listing details
- Lease term: Long Term,12 Months
Price history
| Date | Event | Price |
|---|---|---|
| 4/22/2025 | Price change | $2,600-7.1%$1/sqft |
Source: | ||
| 3/3/2025 | Price change | $2,800-6.7%$1/sqft |
Source: | ||
| 12/27/2024 | Listed for rent | $3,000$1/sqft |
Source: | ||
![[object Object]](https://photos.zillowstatic.com/fp/59555a6eca35e4ebfa2ffc555c473c83-p_i.jpg)
