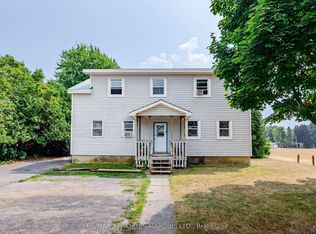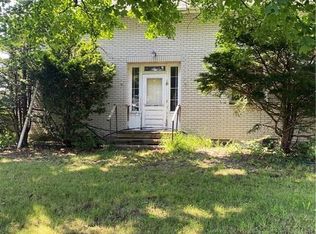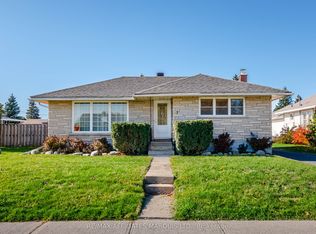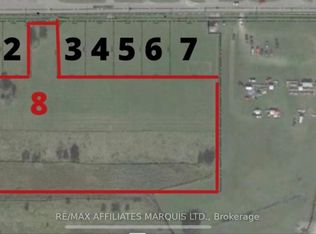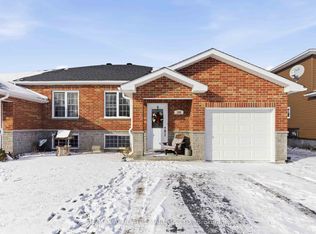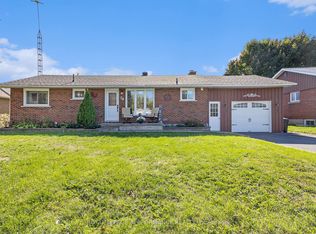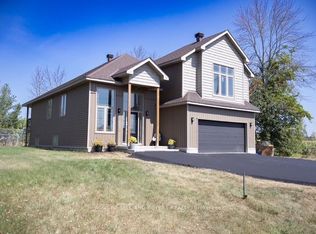Welcome to this elegant, comfortable country retreat on Colonial Drive in the desirable Township of South Stormont. This solid all brick home features your own peaceful, half-acre property located close to the St. Lawrence River. This elegant bungalow perfectly blends serene country living with easy access to amenities.This three-bedroom, three-bathroom home offers beautiful hardwood flooring throughout the main level and features an open-concept living and dining room, warmed by a cozy natural gas fireplace, and is ideal for family gatherings. The heart of the home is the stunning, renovated kitchen, which features modern appliances and a charming breakfast nook with scenic views of the river. The main level also includes a convenient laundry room off the kitchen. The lower level offers a large family room with its own natural gas fireplace, providing a versatile space for recreation, hobbies, or a children's play area. The basement also includes a functional workshop, a utility room, ample storage, and a powder room. Outdoors, the expansive half-acre lot provides privacy, bordered by a lush cedar hedge. Enjoy outdoor living on the multi-level deck featuring a gazebo and a wonderful Southern view of the river- perfect for entertaining and relaxing and star-gazing . The property also features a two-car attached garage and a quaint garden shed. Conveniently located near Ingleside, Long Sault, Morrisburg, and Cornwall, with Ottawa just a short drive away, this home offers the perfect balance of peaceful living and local recreation-camping, biking, hiking, fishing and the local culture offered in this vibrant community. This enchanting rural location on a serene rural road surrounded by estate homes, and farmland offers endless potential for the aspiring gardener and hobbyist with a taste for elegant living.
For sale
C$579,000
15206 Colonial Dr, South Stormont, ON K0C 1M0
3beds
3baths
Single Family Residence
Built in ----
0.57 Acres Lot
$-- Zestimate®
C$--/sqft
C$-- HOA
What's special
Solid all brick homePeaceful half-acre propertyCozy natural gas fireplaceStunning renovated kitchenModern appliancesFunctional workshopAmple storage
- 2 days |
- 33 |
- 1 |
Zillow last checked: 8 hours ago
Listing updated: December 10, 2025 at 09:03am
Listed by:
WHEELER SMART CHOICE REALTY BROKERAGE
Source: TRREB,MLS®#: X12401432 Originating MLS®#: Cornwall and District Real Estate Board
Originating MLS®#: Cornwall and District Real Estate Board
Facts & features
Interior
Bedrooms & bathrooms
- Bedrooms: 3
- Bathrooms: 3
Bedroom
- Level: Main
- Dimensions: 4.06 x 2.92
Bedroom 2
- Level: Main
- Dimensions: 2.92 x 2.87
Bedroom 3
- Level: Main
- Dimensions: 4.19 x 3.56
Bathroom
- Level: Main
- Dimensions: 2.67 x 1.6
Bathroom
- Level: Main
- Dimensions: 2.31 x 1.83
Family room
- Level: Basement
- Dimensions: 9.25 x 6.48
Foyer
- Level: Basement
- Dimensions: 3.76 x 2.57
Foyer
- Level: Main
- Dimensions: 2.95 x 2.03
Kitchen
- Level: Main
- Dimensions: 3.15 x 5.92
Laundry
- Level: Main
- Dimensions: 1.57 x 2.29
Living room
- Level: Main
- Dimensions: 4.09 x 7.92
Other
- Level: Basement
- Dimensions: 3.96 x 1.57
Other
- Level: Basement
- Dimensions: 1.78 x 2.97
Utility room
- Level: Basement
- Dimensions: 4.32 x 2.62
Workshop
- Level: Basement
- Dimensions: 4.01 x 7.01
Heating
- Forced Air, Gas
Cooling
- Central Air
Appliances
- Included: Water Heater Owned, Water Softener
Features
- Central Vacuum, Storage, Workbench
- Flooring: Carpet Free
- Basement: Finished
- Has fireplace: Yes
- Fireplace features: Family Room, Free Standing, Natural Gas
Interior area
- Living area range: 1500-2000 null
Video & virtual tour
Property
Parking
- Total spaces: 6
- Parking features: Private Double, Garage Door Opener
- Has garage: Yes
Accessibility
- Accessibility features: None
Features
- Patio & porch: Deck, Patio
- Exterior features: Year Round Living, Privacy
- Pool features: None
- Has view: Yes
- View description: River
- Has water view: Yes
- Water view: River,Obstructive
- Waterfront features: None, River
Lot
- Size: 0.57 Acres
- Features: Rectangular Lot
- Topography: Level
Details
- Additional structures: Shed
- Parcel number: 602350068
- Other equipment: Air Exchanger, Sump Pump
Construction
Type & style
- Home type: SingleFamily
- Architectural style: Bungalow
- Property subtype: Single Family Residence
Materials
- Brick
- Foundation: Concrete
- Roof: Asphalt Shingle
Utilities & green energy
- Sewer: Septic
- Water: Drilled Well
Community & HOA
Location
- Region: South Stormont
Financial & listing details
- Tax assessed value: C$324,000
- Annual tax amount: C$4,604
- Date on market: 12/10/2025
WHEELER SMART CHOICE REALTY BROKERAGE
By pressing Contact Agent, you agree that the real estate professional identified above may call/text you about your search, which may involve use of automated means and pre-recorded/artificial voices. You don't need to consent as a condition of buying any property, goods, or services. Message/data rates may apply. You also agree to our Terms of Use. Zillow does not endorse any real estate professionals. We may share information about your recent and future site activity with your agent to help them understand what you're looking for in a home.
Price history
Price history
Price history is unavailable.
Public tax history
Public tax history
Tax history is unavailable.Climate risks
Neighborhood: K0C
Nearby schools
GreatSchools rating
- 5/10Madison Elementary SchoolGrades: PK-6Distance: 4.8 mi
- 6/10J William Leary Junior High SchoolGrades: 7-8Distance: 6.4 mi
- 4/10Massena Senior High SchoolGrades: 9-12Distance: 6.4 mi
- Loading
