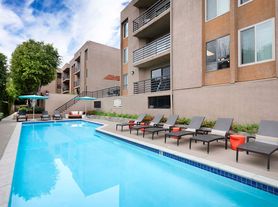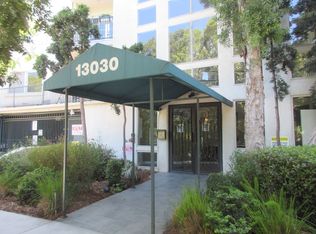Are you looking for a move-in ready home in a prime Sherman Oaks location? Look no further! This stunning condo in the Villa Trevi Complex offers the perfect combination of comfort, style, and convenient! Prime First Floor Location! the Home features an Open Kitchen with Granite Countertops, Stainless Steel Appliances & Cherry Cabinets that Open up to the Living Room with Fireplace and Separate Formal Dining Area. The Living Room Leads out to a Private Patio. The Two Bedrooms are on Either Side of the Unit and the Spacious Master Suite boasts a Large Walk-in Closet & En-Suite Bathroom with Dual Vanities, Large Soaking Tub and Separate Shower. The Second Bathroom has En-Suite Bathroom. Bamboo Flooring, Berber Carpeted Bedrooms, Tile, Plantation Shutters and Fresh Paint Throughout. There is a Stackable Washer/Dryer in the Unit as well as Plenty of Storage, in addition to Two Tandem Parking Spaces in the Underground Garage. This Tuscan-styled Building features Elevators, a Large Rooftop Deck as well as two Courtyards with Fountains, Barbecue and Plenty of Seating to Enjoy. The Location is Close to Everything with the 405 and the 101 as well as the Boulevard, Shopping and Great Restaurants!
Condo for rent
$3,950/mo
15206 Burbank Blvd APT 104, Van Nuys, CA 91411
2beds
1,300sqft
Price may not include required fees and charges.
Condo
Available now
Cats, small dogs OK
Central air
In unit laundry
2 Parking spaces parking
Central, fireplace
What's special
- 104 days |
- -- |
- -- |
Zillow last checked: 8 hours ago
Listing updated: October 18, 2025 at 09:40pm
Travel times
Looking to buy when your lease ends?
Consider a first-time homebuyer savings account designed to grow your down payment with up to a 6% match & a competitive APY.
Facts & features
Interior
Bedrooms & bathrooms
- Bedrooms: 2
- Bathrooms: 3
- Full bathrooms: 2
- 1/2 bathrooms: 1
Rooms
- Room types: Dining Room
Heating
- Central, Fireplace
Cooling
- Central Air
Appliances
- Included: Dishwasher, Dryer, Oven, Range
- Laundry: In Unit, Inside
Features
- All Bedrooms Down, Breakfast Bar, Granite Counters, High Ceilings, Separate/Formal Dining Room, Walk In Closet
- Has fireplace: Yes
Interior area
- Total interior livable area: 1,300 sqft
Property
Parking
- Total spaces: 2
- Parking features: Assigned, Covered
- Details: Contact manager
Features
- Stories: 3
- Exterior features: Contact manager
Details
- Parcel number: 2250009031
Construction
Type & style
- Home type: Condo
- Property subtype: Condo
Condition
- Year built: 2006
Utilities & green energy
- Utilities for property: Garbage
Building
Management
- Pets allowed: Yes
Community & HOA
Location
- Region: Van Nuys
Financial & listing details
- Lease term: Negotiable
Price history
| Date | Event | Price |
|---|---|---|
| 10/1/2025 | Listing removed | $699,000$538/sqft |
Source: | ||
| 8/23/2025 | Listed for rent | $3,950$3/sqft |
Source: CRMLS #BB25111676 | ||
| 6/24/2025 | Listed for sale | $699,000$538/sqft |
Source: | ||
| 6/23/2025 | Listing removed | $3,950$3/sqft |
Source: CRMLS #BB25111676 | ||
| 5/19/2025 | Listed for rent | $3,950$3/sqft |
Source: CRMLS #BB25111676 | ||
Neighborhood: Sherman Oaks
There are 2 available units in this apartment building

