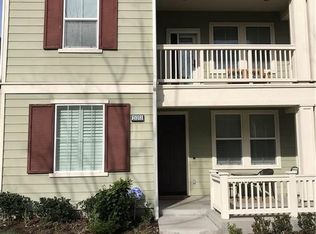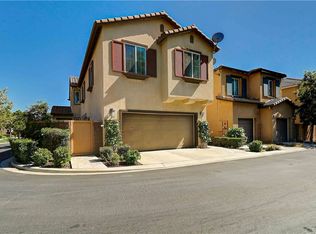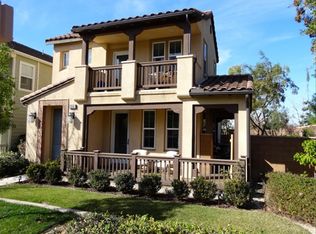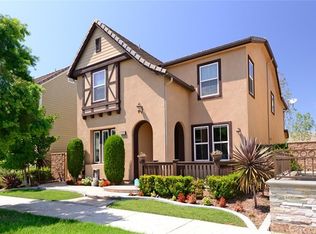Sold for $1,287,000
Listing Provided by:
Alex Duarte DRE #01970077 714-376-9253,
First Team Real Estate
Bought with: Harvest Realty Development
$1,287,000
15205 Severyns Rd, Tustin, CA 92782
3beds
1,977sqft
Single Family Residence
Built in 2007
3,011 Square Feet Lot
$1,296,100 Zestimate®
$651/sqft
$4,598 Estimated rent
Home value
$1,296,100
$1.19M - $1.40M
$4,598/mo
Zestimate® history
Loading...
Owner options
Explore your selling options
What's special
Welcome to 15205 Severyns Road, a distinguished residence in The Verandas at Columbus Square, one of Tustin's most desirable communities. This exquisite corner-lot home offers an exceptional blend of comfort, elegance, and convenience. Featuring three spacious bedrooms, two and a half bathrooms, and a two-car garage with a Tesla charging port and ample storage, this property is designed for both style and functionality. The home's charming wraparound veranda invites you to relax and unwind in the serene outdoor setting. Inside, rich hardwood flooring spans the lower level, complementing the expansive living area complete with a fireplace. The open-concept gourmet kitchen boasts white cabinetry, stainless appliances, granite countertops, and an island with bar seating that flows into the dining area. Sliding glass doors provide abundant natural light and easy access to the private patio, ideal for outdoor dining and entertaining. Upstairs, the spacious primary suite features a spa-inspired en-suite bathroom with a soaking tub, glass-enclosed shower, dual vanities, and wood-grain tile flooring. A generous walk-in closet offers ample storage. Two additional bedrooms, a full bath with dual vanities, and a convenient upstairs laundry room complete the upper level. The meticulously landscaped exterior includes lush greenery, mature trees, and vibrant flower beds. Energy-efficient features such as low-flow plumbing fixtures, fire-resistant roof tiles, and dual-glazed vinyl windows ensure comfort and sustainability. The community is part of the acclaimed Tustin Unified School District, with access to top-tier schools such as Legacy Magnet Academy and Heritage Elementary. Conveniently located just minutes from The District at Tustin Legacy, The Irvine/Tustin Marketplace, and major freeways including 5, 55, and 405, as well as the 261, 241, and 133 Toll Roads, this home offers seamless connectivity to Orange County's finest dining, shopping, and entertainment destinations. Don't miss this exceptional opportunity to own a premier home in one of Tustin's most coveted neighborhoods. Schedule your private tour today and experience the perfect blend of luxury, comfort, and community living.
Zillow last checked: 8 hours ago
Listing updated: October 31, 2025 at 02:12pm
Listing Provided by:
Alex Duarte DRE #01970077 714-376-9253,
First Team Real Estate
Bought with:
Quinn Lin, DRE #01471479
Harvest Realty Development
Source: CRMLS,MLS#: OC25176297 Originating MLS: California Regional MLS
Originating MLS: California Regional MLS
Facts & features
Interior
Bedrooms & bathrooms
- Bedrooms: 3
- Bathrooms: 3
- Full bathrooms: 2
- 1/2 bathrooms: 1
Primary bedroom
- Features: Primary Suite
Bedroom
- Features: All Bedrooms Up
Bathroom
- Features: Bathroom Exhaust Fan, Bathtub, Soaking Tub, Separate Shower
Kitchen
- Features: Granite Counters
Heating
- Central
Cooling
- Central Air
Appliances
- Included: Built-In Range, Dishwasher, Gas Cooktop, Disposal, Gas Oven, Water Heater
- Laundry: Washer Hookup, Gas Dryer Hookup, Inside, Laundry Room, Upper Level
Features
- Eat-in Kitchen, High Ceilings, Recessed Lighting, Wired for Sound, All Bedrooms Up, Primary Suite
- Flooring: Carpet, Vinyl, Wood
- Windows: Screens, Shutters
- Has fireplace: Yes
- Fireplace features: Living Room
- Common walls with other units/homes: No Common Walls
Interior area
- Total interior livable area: 1,977 sqft
Property
Parking
- Total spaces: 2
- Parking features: Garage
- Attached garage spaces: 2
Accessibility
- Accessibility features: None
Features
- Levels: Two
- Stories: 2
- Entry location: ground
- Patio & porch: Patio, Wrap Around
- Pool features: Community, Association
- Has spa: Yes
- Spa features: Community
- Has view: Yes
- View description: Neighborhood
Lot
- Size: 3,011 sqft
- Features: 0-1 Unit/Acre
Details
- Parcel number: 43030103
- Special conditions: Standard
Construction
Type & style
- Home type: SingleFamily
- Property subtype: Single Family Residence
Materials
- Drywall, Stucco
- Foundation: Slab
Condition
- Turnkey
- New construction: No
- Year built: 2007
Utilities & green energy
- Electric: Standard
- Sewer: Public Sewer
- Water: Public
- Utilities for property: Cable Available, Electricity Available, Phone Available, Sewer Connected, Water Available
Community & neighborhood
Security
- Security features: Carbon Monoxide Detector(s), Smoke Detector(s)
Community
- Community features: Park, Pool
Location
- Region: Tustin
- Subdivision: Verandas (Vera)
HOA & financial
HOA
- Has HOA: Yes
- HOA fee: $184 monthly
- Amenities included: Clubhouse, Fitness Center, Maintenance Front Yard, Picnic Area, Pool, Recreation Room, Spa/Hot Tub
- Association name: Columbus Square
- Association phone: 714-258-8241
Other
Other facts
- Listing terms: Cash,Cash to Existing Loan,Cash to New Loan,Conventional,Contract,Cal Vet Loan,1031 Exchange,VA Loan
- Road surface type: Paved
Price history
| Date | Event | Price |
|---|---|---|
| 10/30/2025 | Sold | $1,287,000-14.2%$651/sqft |
Source: | ||
| 10/4/2025 | Contingent | $1,500,000$759/sqft |
Source: | ||
| 8/5/2025 | Listed for sale | $1,500,000$759/sqft |
Source: | ||
| 8/1/2025 | Listing removed | $1,500,000$759/sqft |
Source: | ||
| 6/30/2025 | Listed for sale | $1,500,000+80.7%$759/sqft |
Source: | ||
Public tax history
| Year | Property taxes | Tax assessment |
|---|---|---|
| 2025 | $16,018 +1.7% | $898,418 +2% |
| 2024 | $15,750 +2.4% | $880,802 +2% |
| 2023 | $15,387 +2.2% | $863,532 +2% |
Find assessor info on the county website
Neighborhood: 92782
Nearby schools
GreatSchools rating
- 8/10Heritage ElementaryGrades: K-5Distance: 3 mi
- 8/10Legacy Magnet AcademyGrades: 6-12Distance: 0.7 mi
Schools provided by the listing agent
- Elementary: Heritage
Source: CRMLS. This data may not be complete. We recommend contacting the local school district to confirm school assignments for this home.
Get a cash offer in 3 minutes
Find out how much your home could sell for in as little as 3 minutes with a no-obligation cash offer.
Estimated market value
$1,296,100



