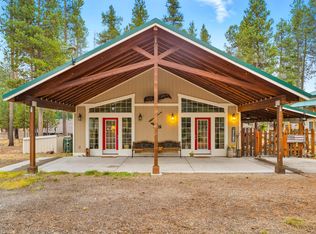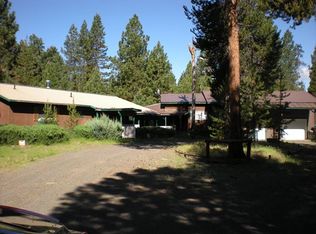Upgraded 2004 Built Home in Wagon Trail Acres! 4Bd/2Ba, 1404sqft w/block foundation & engineered tie-downs, cement siding, metal roof on an acre corner lot w/circular drive! Vaulted Great Room w/newer wood-lam floor, open dining/kitchen w/newer upgraded cabinets & appliances, slab granite counters & island/B-Bar, large master & private bath w/soak tub + shower stall, detached 20x30 garage w/shop area + metal car/trailer-port, fenced backyard w/patio! Owners enjoy clubhouse & owner's swimming pool too!
This property is off market, which means it's not currently listed for sale or rent on Zillow. This may be different from what's available on other websites or public sources.


