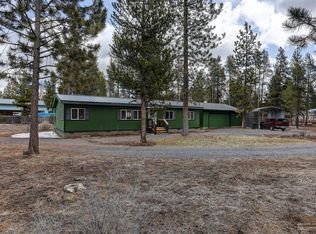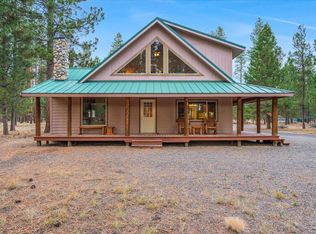Very Unique Frame Home. Main house is 1 large bedroom, 1 bath with jet tub, 1/2 bath in the utility room. Great room with long breakfast bar. Finished breeze way (could be office, etc) leads to an additional part of the home that has 2 bedrooms, sleeping loft, bath with shower (own hot water heater). Attached shop/garage, enclosed carport (making a second garage).
This property is off market, which means it's not currently listed for sale or rent on Zillow. This may be different from what's available on other websites or public sources.


