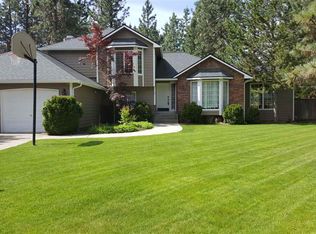Closed
$635,000
15204 N Addison Ct, Spokane, WA 99208
5beds
--baths
3,452sqft
Single Family Residence
Built in 1991
0.36 Acres Lot
$633,600 Zestimate®
$184/sqft
$2,929 Estimated rent
Home value
$633,600
$602,000 - $665,000
$2,929/mo
Zestimate® history
Loading...
Owner options
Explore your selling options
What's special
Welcome to this beautifully maintained home in the Gleneden 5th addition. Close by is several parks, Wandermere Golf Course and all other amenities. Tons of updates have been done inside and out. Be sure to ask your agent for the complete list. Upon entering you'll be greeted with a vaulted ceiling in the formal living room and large windows, formal dining which flows into a beautiful kitchen with quartz countertops and stainless steel appliances. Cozy gas fireplace in the main living room and easy access to the Trex deck where you'll have a nicely landscaped yard with mature trees. The large backyard is fully fenced with sprinkler system and a shed which has been used as a studio that also has power. Upstairs you have 3 bedrooms and 2 bathrooms which includes the primary bedroom. Enjoy the large walk-in closet and the jetted tub. The basement holds an additional bedroom, living room and tons of storage. This home also is wired for a generator, it has a water softener, water purification system and central va
Zillow last checked: 8 hours ago
Listing updated: May 02, 2024 at 08:01am
Listed by:
David Reynolds 509-981-7853,
Source Real Estate
Source: SMLS,MLS#: 202412353
Facts & features
Interior
Bedrooms & bathrooms
- Bedrooms: 5
Basement
- Level: Basement
First floor
- Level: First
- Area: 1285 Square Feet
Other
- Level: Second
- Area: 896 Square Feet
Heating
- Natural Gas, Forced Air, Heat Pump
Cooling
- Central Air
Appliances
- Included: Water Softener, Free-Standing Range, Dishwasher, Refrigerator, Disposal, Trash Compactor, Microwave, Washer, Dryer
Features
- Hard Surface Counters
- Flooring: Wood
- Windows: Windows Vinyl, Bay Window(s)
- Basement: Full,Finished,Rec/Family Area
- Number of fireplaces: 1
- Fireplace features: Masonry, Gas
Interior area
- Total structure area: 3,452
- Total interior livable area: 3,452 sqft
Property
Parking
- Total spaces: 2
- Parking features: Attached, RV Access/Parking, Garage Door Opener
- Garage spaces: 2
Features
- Levels: Two
- Stories: 2
- Fencing: Fenced Yard
- Has view: Yes
- View description: Territorial
Lot
- Size: 0.36 Acres
- Features: Sprinkler - Automatic, Level, Cul-De-Sac
Details
- Additional structures: Shed(s), See Remarks
- Parcel number: 37322.2017
Construction
Type & style
- Home type: SingleFamily
- Architectural style: Contemporary
- Property subtype: Single Family Residence
Materials
- Brick, Masonite
- Roof: Composition
Condition
- New construction: No
- Year built: 1991
Community & neighborhood
Location
- Region: Spokane
- Subdivision: Gleneden 5th addition
Other
Other facts
- Listing terms: FHA,VA Loan,Conventional,Cash
- Road surface type: Paved
Price history
| Date | Event | Price |
|---|---|---|
| 4/30/2024 | Sold | $635,000-0.8%$184/sqft |
Source: | ||
| 4/6/2024 | Pending sale | $640,000$185/sqft |
Source: | ||
| 4/2/2024 | Price change | $640,000-2.1%$185/sqft |
Source: | ||
| 3/1/2024 | Listed for sale | $654,000$189/sqft |
Source: | ||
| 12/15/2023 | Listing removed | -- |
Source: | ||
Public tax history
| Year | Property taxes | Tax assessment |
|---|---|---|
| 2024 | $5,998 +32.6% | $590,900 +17.6% |
| 2023 | $4,524 +3.5% | $502,500 +5.1% |
| 2022 | $4,370 +16.4% | $478,200 +27.5% |
Find assessor info on the county website
Neighborhood: Leona Drive
Nearby schools
GreatSchools rating
- 6/10Farwell Elementary SchoolGrades: K-5Distance: 1.8 mi
- 6/10Northwood Middle SchoolGrades: 6-8Distance: 1.8 mi
- 8/10Mead Senior High SchoolGrades: 9-12Distance: 1.8 mi
Schools provided by the listing agent
- Elementary: Farwell
- Middle: Northwood
- High: Mead
- District: Mead
Source: SMLS. This data may not be complete. We recommend contacting the local school district to confirm school assignments for this home.
Get pre-qualified for a loan
At Zillow Home Loans, we can pre-qualify you in as little as 5 minutes with no impact to your credit score.An equal housing lender. NMLS #10287.
Sell for more on Zillow
Get a Zillow Showcase℠ listing at no additional cost and you could sell for .
$633,600
2% more+$12,672
With Zillow Showcase(estimated)$646,272
