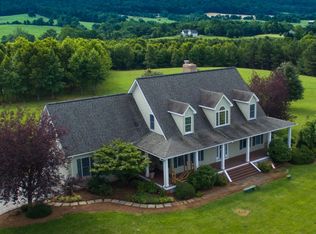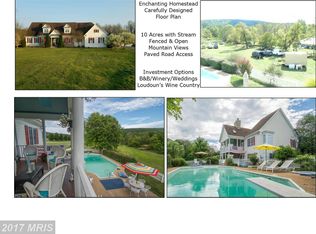Exquisite farm house located in the foothills of Loudoun County. This Hillsboro estate is sited on a breathtaking 11.78 acres and features 3 bedrooms with possible 4th bedroom, 3.5 bathrooms, and 3,612 square feet of bright and airy living space. Potential to convert the barn into a wedding venue with incredible vistas for photos! Welcoming wrap around front porch with a screened in section is the perfect place to enjoy morning coffee. Foyer opens to 2 story family room with fireplace and hardwood flooring that carries through the majority of the home. Spacious eat-in kitchen with center island, stainless steel appliances, and room for a large kitchen table overlooks the pastures. Spacious sunroom with access to the back deck and library with custom built-in shelving. Main level owner's suite with access to the porch and en suite bathroom. Upper level houses two large bedrooms and a Jack and Jill bathroom. Lower level recreation room, media room, full bathroom, and spacious large back room with walkout access to the back yard has the potential to become a 4th bedroom. This would be the perfect place for an in-law suite or in-home farm help! Deck overlooks the sprawling acreage. Two fenced in pastures with underground water lines that don't freeze in the winter, spacious barn, and run-in shed with tack room, perfect for the hobby horse owner. 4 minutes from Hillsboro, 13 minutes from downtown Purcellville, and in the heart of Loudoun County winery/brewery country. This home is the perfect escape from the hustle and bustle of Northern Virginia without being too far removed.
This property is off market, which means it's not currently listed for sale or rent on Zillow. This may be different from what's available on other websites or public sources.

