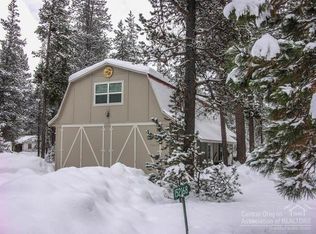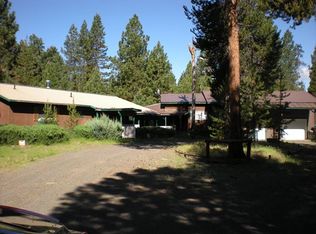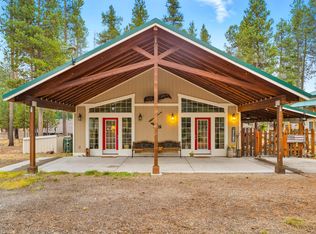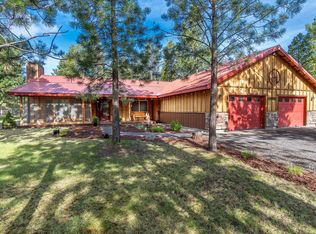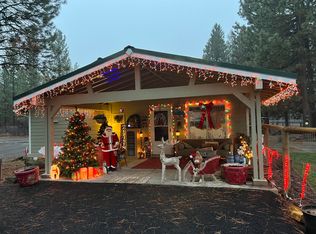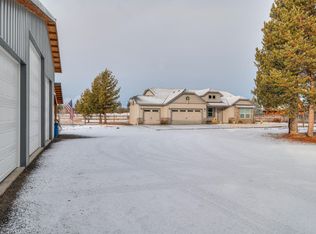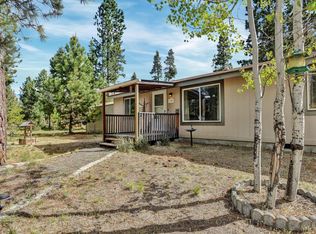Cozy up on the front porch and wake up to birdsong symphony on 5.09 acres of whispering pines in La Pine, Oregon. This gem features 2 bedrooms, a loft that flips effortlessly into bedroom #3 and 2 full baths, one with a jacuzzi tub. Snuggle up around a wood stove, or host sunset BBQs on the wrap-around deck! Vaulted knotty pine ceilings add warmth, while 2 story windows frame views of pine trees and blue sky. Whole house Reverse Osmosis system ensures crystal-clear water! Don't miss the guest suite (workshop, office or studio?) perched above a massive 2-car garage—complete with half-bath. The Wagon Trail Ranch neighborhood offers amenities: swimming pool, saunas, horse corrals, and access to the Little Deschutes River. A clubhouse and vast common areas mean community without crowds. Mt. Bachelor is only an hour away! Snag this pine-kissed paradise and start making memories! Rentals allowed.
Active
Price cut: $10K (11/24)
$799,000
152038 Conestoga Rd, La Pine, OR 97739
3beds
2baths
1,798sqft
Est.:
Single Family Residence
Built in 2001
5.09 Acres Lot
$781,200 Zestimate®
$444/sqft
$61/mo HOA
What's special
Wrap-around deckWood stoveVaulted knotty pine ceilingsFront porch
- 96 days |
- 388 |
- 14 |
Zillow last checked: 8 hours ago
Listing updated: November 24, 2025 at 11:37am
Listed by:
eXp Realty, LLC 888-814-9613
Source: Oregon Datashare,MLS#: 220211486
Tour with a local agent
Facts & features
Interior
Bedrooms & bathrooms
- Bedrooms: 3
- Bathrooms: 2
Heating
- Forced Air, Wood
Cooling
- Central Air, Heat Pump
Appliances
- Included: Dishwasher, Disposal, Dryer, Range, Refrigerator, Washer, Water Heater, Water Purifier
Features
- Breakfast Bar, Ceiling Fan(s), Fiberglass Stall Shower, Kitchen Island, Laminate Counters, Linen Closet, Open Floorplan, Pantry, Primary Downstairs, Soaking Tub
- Flooring: Carpet, Laminate, Vinyl
- Windows: Vinyl Frames
- Basement: None
- Has fireplace: Yes
- Fireplace features: Wood Burning
- Common walls with other units/homes: No Common Walls
Interior area
- Total structure area: 1,798
- Total interior livable area: 1,798 sqft
Property
Parking
- Total spaces: 2
- Parking features: Detached, Driveway, Garage Door Opener, Heated Garage, Storage
- Garage spaces: 2
- Has uncovered spaces: Yes
Features
- Levels: Two
- Stories: 2
- Patio & porch: Covered, Front Porch, Rear Porch, Wrap Around
- Exterior features: RV Dump, RV Hookup
- Has private pool: Yes
- Pool features: Community
- Has view: Yes
- View description: Forest, Panoramic
Lot
- Size: 5.09 Acres
- Features: Level, Native Plants, Wooded
Details
- Additional structures: Other
- Parcel number: 129765
- Zoning description: R2
- Special conditions: Standard
Construction
Type & style
- Home type: SingleFamily
- Architectural style: Traditional
- Property subtype: Single Family Residence
Materials
- Frame
- Foundation: Stemwall
- Roof: Metal
Condition
- New construction: No
- Year built: 2001
Utilities & green energy
- Sewer: Septic Tank, Standard Leach Field
- Water: Well
Community & HOA
Community
- Features: Pool
- Subdivision: Wagon Trail Acreages
HOA
- Has HOA: Yes
- Amenities included: Clubhouse, Pool, Snow Removal, Trail(s), Water
- HOA fee: $729 annually
- Second HOA fee: $30 one time
Location
- Region: La Pine
Financial & listing details
- Price per square foot: $444/sqft
- Tax assessed value: $1,063,750
- Annual tax amount: $3,284
- Date on market: 11/6/2025
- Cumulative days on market: 96 days
- Listing terms: Cash,Conventional,FHA,VA Loan
- Inclusions: Washer, Dryer, Refrigerator
- Exclusions: Owner's personal effects, furniture
- Road surface type: Paved
Estimated market value
$781,200
$742,000 - $820,000
$1,942/mo
Price history
Price history
| Date | Event | Price |
|---|---|---|
| 11/24/2025 | Price change | $799,000-1.2%$444/sqft |
Source: | ||
| 11/6/2025 | Listed for sale | $809,000-1.9%$450/sqft |
Source: | ||
| 6/30/2025 | Listing removed | $825,000$459/sqft |
Source: | ||
| 5/14/2025 | Listed for sale | $825,000$459/sqft |
Source: | ||
Public tax history
Public tax history
| Year | Property taxes | Tax assessment |
|---|---|---|
| 2024 | $3,107 +4% | $280,850 +3% |
| 2023 | $2,989 +2.7% | $272,670 +3% |
| 2022 | $2,910 +3% | $264,730 +3% |
Find assessor info on the county website
BuyAbility℠ payment
Est. payment
$4,528/mo
Principal & interest
$3807
Property taxes
$380
Other costs
$341
Climate risks
Neighborhood: 97739
Nearby schools
GreatSchools rating
- 7/10Gilchrist Elementary SchoolGrades: K-6Distance: 9.6 mi
- 2/10Gilchrist Junior/Senior High SchoolGrades: 7-12Distance: 9.6 mi
Schools provided by the listing agent
- Elementary: Gilchrist Elem
- Middle: Gilchrist Jr/Sr High
- High: Gilchrist Jr/Sr High
Source: Oregon Datashare. This data may not be complete. We recommend contacting the local school district to confirm school assignments for this home.
Open to renting?
Browse rentals near this home.- Loading
- Loading
