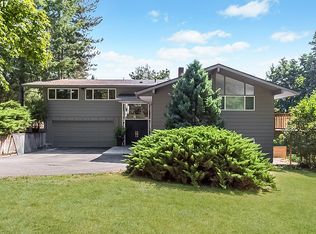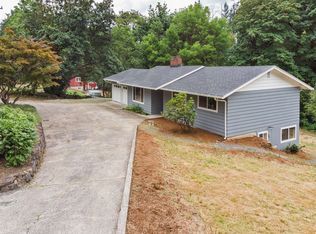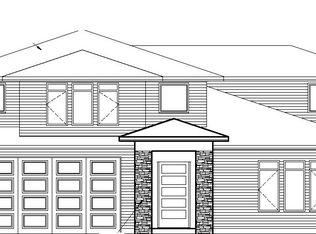Sold
$665,000
15202 Thayer Rd, Oregon City, OR 97045
4beds
2,932sqft
Residential, Single Family Residence
Built in 1964
1.3 Acres Lot
$774,500 Zestimate®
$227/sqft
$3,456 Estimated rent
Home value
$774,500
$682,000 - $883,000
$3,456/mo
Zestimate® history
Loading...
Owner options
Explore your selling options
What's special
Picturesque country home not far from all the amenities of town. This property has a truly magical feel with treed territorial views offering wildlife sighting from your kitchen. Enjoy s'mores creekside around the fire pit or relax under the shade of the trees while admiring the native and ornamental perimeter plantings. A back yard footbridge crosses your own section of Thimble creek. Harvest apples, pears, plums and figs from established fruit trees and cultivate fresh veggies in the fenced gardens raised beds. This home is ideal for large family, multigenerational living and/or accommodating guests in comfort and style. Three bedrooms and two full bathrooms on the main level, and another bedroom and full bath downstairs. The lower level provides opportunities for a fifth bedroom, office space, family/playroom, or any other creative space you want to make it. Approximately 377 square feet of additional, unfinished space attached to the lower level provides storage for household items and opens to the back yard, making it also useful for outdoor tools and equipment. Newer roof, vinyl windows, garage doors, quartz countertops, SS appliances, furnace, septic system and interior paint. The solar panel system installed in late 2021 generates over 10,000 kWh annually, saving approximately $3K per year in energy costs adding amazing value to this property now and into the future. 1.3 acres zoned RRFF5 and about a half mile outside of the Metro Urban Growth Boundary. Easy freeway access.
Zillow last checked: 8 hours ago
Listing updated: July 21, 2024 at 10:37am
Listed by:
Loree Kaiser 503-860-2528,
Better Homes & Gardens Realty
Bought with:
Lizbeth Abbott, 931000192
Tree City Real Estate
Source: RMLS (OR),MLS#: 24554668
Facts & features
Interior
Bedrooms & bathrooms
- Bedrooms: 4
- Bathrooms: 3
- Full bathrooms: 3
- Main level bathrooms: 2
Primary bedroom
- Features: Laminate Flooring
- Level: Main
- Area: 132
- Dimensions: 12 x 11
Bedroom 2
- Features: Laminate Flooring
- Level: Main
- Area: 90
- Dimensions: 10 x 9
Bedroom 3
- Features: Laminate Flooring
- Level: Main
- Area: 99
- Dimensions: 11 x 9
Bedroom 4
- Features: Laminate Flooring
- Level: Lower
- Area: 144
- Dimensions: 12 x 12
Dining room
- Features: Deck, Sliding Doors, Laminate Flooring
- Level: Main
- Area: 132
- Dimensions: 12 x 11
Family room
- Features: Exterior Entry, Barn Door, Laminate Flooring
- Level: Lower
- Area: 567
- Dimensions: 27 x 21
Kitchen
- Features: Dishwasher, Microwave, Double Sinks, Free Standing Refrigerator, Laminate Flooring
- Level: Main
- Area: 121
- Width: 11
Living room
- Features: Fireplace, Laminate Flooring
- Level: Main
- Area: 238
- Dimensions: 17 x 14
Heating
- Forced Air, Fireplace(s)
Appliances
- Included: Dishwasher, Disposal, Free-Standing Range, Microwave, Stainless Steel Appliance(s), Free-Standing Refrigerator, Electric Water Heater
- Laundry: Laundry Room
Features
- Double Vanity, Quartz
- Flooring: Laminate
- Doors: Sliding Doors
- Windows: Double Pane Windows, Vinyl Frames
- Basement: Daylight,Finished,Storage Space
- Number of fireplaces: 2
- Fireplace features: Wood Burning
Interior area
- Total structure area: 2,932
- Total interior livable area: 2,932 sqft
Property
Parking
- Total spaces: 2
- Parking features: Driveway, Off Street, RV Access/Parking, Garage Door Opener, Attached
- Attached garage spaces: 2
- Has uncovered spaces: Yes
Features
- Levels: Two
- Stories: 2
- Patio & porch: Deck
- Exterior features: Garden, Yard, Exterior Entry
- Has view: Yes
- View description: Creek/Stream, Territorial
- Has water view: Yes
- Water view: Creek/Stream
- Waterfront features: Creek
- Body of water: Thimble Creek
Lot
- Size: 1.30 Acres
- Features: Gentle Sloping, Trees, Wooded, Acres 1 to 3
Details
- Additional structures: RVParking
- Parcel number: 00870409
- Zoning: RRFF5
Construction
Type & style
- Home type: SingleFamily
- Architectural style: Daylight Ranch
- Property subtype: Residential, Single Family Residence
Materials
- Lap Siding, T111 Siding, Wood Siding
- Foundation: Concrete Perimeter
- Roof: Composition
Condition
- Resale
- New construction: No
- Year built: 1964
Utilities & green energy
- Sewer: Standard Septic
- Water: Public
Community & neighborhood
Location
- Region: Oregon City
Other
Other facts
- Listing terms: Cash,Conventional
- Road surface type: Paved
Price history
| Date | Event | Price |
|---|---|---|
| 7/15/2024 | Sold | $665,000-1.5%$227/sqft |
Source: | ||
| 6/13/2024 | Pending sale | $675,000$230/sqft |
Source: | ||
| 5/30/2024 | Listed for sale | $675,000+39.2%$230/sqft |
Source: | ||
| 2/19/2020 | Sold | $485,000$165/sqft |
Source: | ||
Public tax history
Tax history is unavailable.
Neighborhood: 97045
Nearby schools
GreatSchools rating
- 2/10Redland Elementary SchoolGrades: K-5Distance: 3.1 mi
- 4/10Ogden Middle SchoolGrades: 6-8Distance: 2.1 mi
- 8/10Oregon City High SchoolGrades: 9-12Distance: 0.8 mi
Schools provided by the listing agent
- Elementary: Redland
- Middle: Tumwata
- High: Oregon City
Source: RMLS (OR). This data may not be complete. We recommend contacting the local school district to confirm school assignments for this home.
Get a cash offer in 3 minutes
Find out how much your home could sell for in as little as 3 minutes with a no-obligation cash offer.
Estimated market value$774,500
Get a cash offer in 3 minutes
Find out how much your home could sell for in as little as 3 minutes with a no-obligation cash offer.
Estimated market value
$774,500


