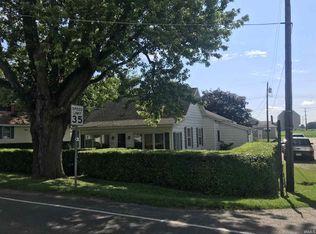Affordable house with 3 bedrooms; conveniently located between Plymouth and Culver; good roof, windows, furnace and central air; detached 28X32 garage; the yard is chain link fenced; mature trees; New 4" well and new septic being installed; $87,000.00
This property is off market, which means it's not currently listed for sale or rent on Zillow. This may be different from what's available on other websites or public sources.
