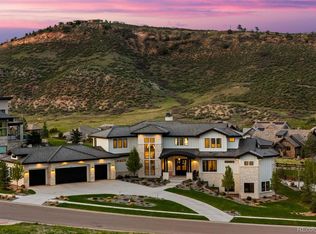Custom home by Ades Design Builders completed in 2019 offers the best of Colorado living with contemporary clean lines, rustic finishes. Over 7,000 finished sq ft, 6 bedrooms, 7 baths, 4 exterior living spaces. Every detail has been hand crafted to suit the owners lifestyle. The main floor great room, kitchen and dining room is perfect for large gatherings. Or relax under the covered patio with gas fire pit while enjoying the mountain views and city lights. The upstairs master suite has a sitting area, black matte fireplace and a private patio; the Zen like bathroom offers a free standing tub, two vanities and natural stone shower. 3 bedroom/baths and 2 intimate living areas complete the upstairs. The 2,000+ sq ft, walk out basement is perfect for gatherings of all ages. It offers a family room, a fitness area behind custom barn doors, a game area with wet bar and a yellow steel ladder that leads to a hidden playroom! Please be sure to view the Matterport video. Sophisticated Colorado living in the Montane community has easy access to downtown or DTC, hiking trails in the beautiful open space or join the Red Rocks Country Club for golf or a swim. New builds in the neighborhood are 22 months out and the latest sold for $2.9.
This property is off market, which means it's not currently listed for sale or rent on Zillow. This may be different from what's available on other websites or public sources.
