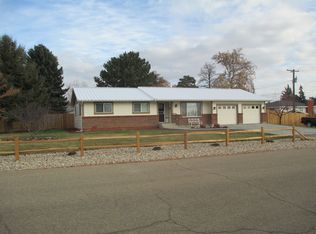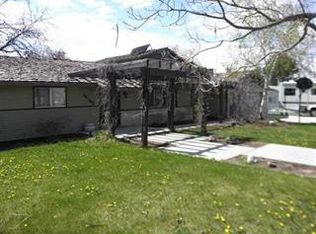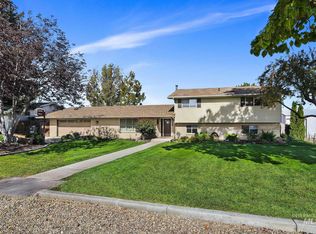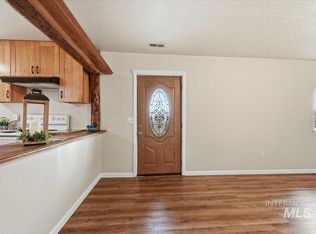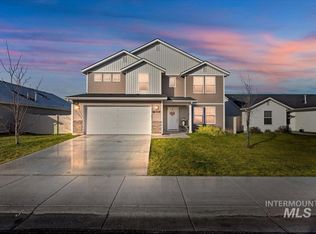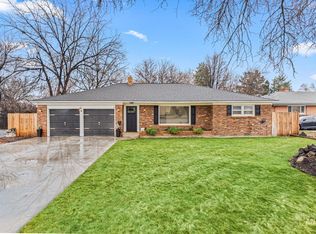Beautifully updated 3-bedroom, 2-bath home on a spacious 0.40-acre lot just minutes from Lake Lowell. This property offers the perfect blend of modern upgrades and functional outdoor space. The remodeled kitchen features quartz waterfall countertops, a large island, custom cabinetry, stylish backsplash, and stainless steel appliances, creating a true focal point of the home. The open great room flows seamlessly with a built-in bar and pass-through window, ideal for entertaining. The primary suite includes private backyard access, a jacuzzi tub, dual vanities, and an updated walk-in shower. A versatile bonus room adds extra living flexibility with a fireplace, bar area, and decorative wood accents. The exterior showcases fresh paint, a covered gazebo, patio, and fire pit for year-round outdoor enjoyment. Alley access provides excellent options for RV parking, boat storage, or a future shop. The fully fenced yard, mature landscaping, storage shed, and ample parking complete this move-in-ready property with endless potential.
Pending
$489,990
15201 Christopher St, Caldwell, ID 83607
3beds
2baths
1,887sqft
Est.:
Single Family Residence
Built in 1974
0.4 Acres Lot
$490,300 Zestimate®
$260/sqft
$33/mo HOA
What's special
Fire pitStorage shedAmple parkingStylish backsplashVersatile bonus roomRemodeled kitchenCovered gazebo
- 28 days |
- 226 |
- 5 |
Zillow last checked: 8 hours ago
Listing updated: January 27, 2026 at 12:24pm
Listed by:
Bruce Vallejo 208-577-7971,
Amherst Madison
Source: IMLS,MLS#: 98972903
Facts & features
Interior
Bedrooms & bathrooms
- Bedrooms: 3
- Bathrooms: 2
- Main level bathrooms: 2
- Main level bedrooms: 3
Primary bedroom
- Level: Main
- Area: 182
- Dimensions: 13 x 14
Bedroom 2
- Level: Main
- Area: 154
- Dimensions: 11 x 14
Bedroom 3
- Level: Main
- Area: 196
- Dimensions: 14 x 14
Kitchen
- Area: 110
- Dimensions: 11 x 10
Living room
- Level: Main
- Area: 196
- Dimensions: 14 x 14
Heating
- Electric, Forced Air, Natural Gas
Cooling
- Central Air
Appliances
- Included: Water Heater, Gas Water Heater, Dishwasher, Disposal, Double Oven, Microwave, Oven/Range Freestanding, Refrigerator, Trash Compactor
Features
- Bath-Master, Bed-Master Main Level, Family Room, Breakfast Bar, Number of Baths Main Level: 2
- Has basement: No
- Number of fireplaces: 1
- Fireplace features: One
Interior area
- Total structure area: 1,887
- Total interior livable area: 1,887 sqft
- Finished area above ground: 1,887
- Finished area below ground: 0
Property
Parking
- Total spaces: 2
- Parking features: Attached
- Attached garage spaces: 2
Features
- Levels: One
- Fencing: Full,Wire,Wood
Lot
- Size: 0.4 Acres
- Features: 10000 SF - .49 AC, Full Sprinkler System
Details
- Additional structures: Shed(s)
- Parcel number: R2693100000
- Zoning: RR
Construction
Type & style
- Home type: SingleFamily
- Property subtype: Single Family Residence
Materials
- Brick, Frame, Wood Siding
- Roof: Composition
Condition
- Year built: 1974
Utilities & green energy
- Sewer: Septic Tank
- Water: Community Service, Shared Well
Community & HOA
Community
- Subdivision: Stecher Sub
HOA
- Has HOA: Yes
- HOA fee: $400 annually
Location
- Region: Caldwell
Financial & listing details
- Price per square foot: $260/sqft
- Tax assessed value: $425,400
- Annual tax amount: $1,507
- Date on market: 1/27/2026
- Listing terms: Cash,Conventional,FHA,VA Loan
- Ownership: Fee Simple
- Road surface type: Paved
Estimated market value
$490,300
$466,000 - $515,000
$2,146/mo
Price history
Price history
Price history is unavailable.
Public tax history
Public tax history
| Year | Property taxes | Tax assessment |
|---|---|---|
| 2025 | -- | $425,400 +8.7% |
| 2024 | $1,400 -5.2% | $391,300 +0.3% |
| 2023 | $1,476 -11.6% | $390,100 -10.8% |
| 2022 | $1,669 +8% | $437,100 +41.8% |
| 2021 | $1,546 -42.1% | $308,200 +18.1% |
| 2020 | $2,671 -8.7% | $260,900 +12.1% |
| 2019 | $2,926 +5.4% | $232,800 +11.3% |
| 2017 | $2,777 +134% | $209,100 |
| 2016 | $1,187 | -- |
| 2015 | $1,187 +19.4% | -- |
| 2014 | $994 | $138,500 |
| 2013 | -- | -- |
| 2012 | -- | -- |
| 2011 | -- | -- |
| 2010 | -- | -- |
| 2007 | -- | -- |
| 2006 | -- | -- |
| 2005 | -- | $139,700 +8% |
| 2004 | -- | $129,400 |
| 2003 | -- | $129,400 |
| 2002 | -- | $129,400 |
Find assessor info on the county website
BuyAbility℠ payment
Est. payment
$2,558/mo
Principal & interest
$2329
Property taxes
$196
HOA Fees
$33
Climate risks
Neighborhood: 83607
Nearby schools
GreatSchools rating
- 8/10West Canyon Elementary SchoolGrades: PK-5Distance: 4.8 mi
- 5/10Vallivue Middle SchoolGrades: 6-8Distance: 0.5 mi
- 5/10Vallivue High SchoolGrades: 9-12Distance: 1.2 mi
Schools provided by the listing agent
- Elementary: West Canyon
- Middle: Vallivue Middle
- High: Vallivue
- District: Vallivue School District #139
Source: IMLS. This data may not be complete. We recommend contacting the local school district to confirm school assignments for this home.
