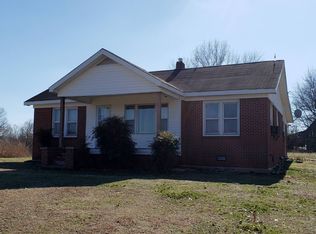Life in the Country on 5.80 acres! Well maintained 3BR/2BA brick home with attached 3 car carport and sunroom. Small barn and utility building with addiional storage for 4-wheelers and other outdoor equipment. City water, natural gas and Charter cable/Spectrum internet within Huntingdon School district. Don't wait! Contact listing agents today.
This property is off market, which means it's not currently listed for sale or rent on Zillow. This may be different from what's available on other websites or public sources.

