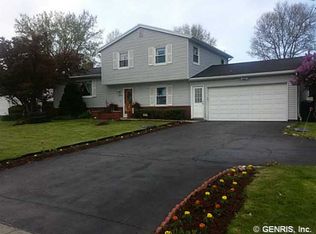Closed
$331,000
1520 Westfall Rd, Rochester, NY 14618
3beds
1,260sqft
Single Family Residence
Built in 1968
0.31 Acres Lot
$350,400 Zestimate®
$263/sqft
$2,278 Estimated rent
Home value
$350,400
$333,000 - $368,000
$2,278/mo
Zestimate® history
Loading...
Owner options
Explore your selling options
What's special
Completely updated, gorgeous Brighton ranch, convenient location close to schools, parks and expressways. Light & bright spaces with fresh paint, updated lighting and hardwood floors. The living room with bay window opens into the remodeled kitchen - white cabinetry, soft close drawers, quartz countertops, stainless appliances and a walk in pantry. Both bathrooms have been completed updated. The family room opens into the bonus 4 season room that leads you out into the large, fully fenced back yard with patio, pool and shed for additional storage. The finished basement offers tons additional living space and extra storage. 2 car garage, vinyl siding & replacement windows. Delayed negotiations until Monday 4/15 at 10am. Open House Sunday 4/14 from 11:00am-1:00pm.
Zillow last checked: 8 hours ago
Listing updated: June 10, 2024 at 09:24am
Listed by:
Sarah M Pastecki 585-727-0836,
Keller Williams Realty Greater Rochester
Bought with:
Robert Piazza Palotto, 10311210084
High Falls Sotheby's International
Source: NYSAMLSs,MLS#: R1528140 Originating MLS: Rochester
Originating MLS: Rochester
Facts & features
Interior
Bedrooms & bathrooms
- Bedrooms: 3
- Bathrooms: 2
- Full bathrooms: 1
- 1/2 bathrooms: 1
- Main level bathrooms: 2
- Main level bedrooms: 3
Heating
- Gas, Other, See Remarks, Forced Air
Cooling
- Other, See Remarks, Central Air
Appliances
- Included: Dryer, Dishwasher, Disposal, Gas Oven, Gas Range, Gas Water Heater, Microwave, Refrigerator, Washer
- Laundry: In Basement
Features
- Ceiling Fan(s), Eat-in Kitchen, Quartz Counters, Sliding Glass Door(s), Walk-In Pantry, Window Treatments, Bedroom on Main Level, Programmable Thermostat
- Flooring: Carpet, Ceramic Tile, Hardwood, Luxury Vinyl, Varies
- Doors: Sliding Doors
- Windows: Drapes, Thermal Windows
- Basement: Full,Finished,Sump Pump
- Number of fireplaces: 1
Interior area
- Total structure area: 1,260
- Total interior livable area: 1,260 sqft
Property
Parking
- Total spaces: 2
- Parking features: Attached, Garage, Garage Door Opener
- Attached garage spaces: 2
Accessibility
- Accessibility features: Accessible Bedroom, No Stairs
Features
- Levels: One
- Stories: 1
- Patio & porch: Patio
- Exterior features: Blacktop Driveway, Fully Fenced, Pool, Patio
- Pool features: Above Ground
- Fencing: Full
Lot
- Size: 0.31 Acres
- Dimensions: 90 x 150
- Features: Near Public Transit, Rectangular, Rectangular Lot
Details
- Additional structures: Shed(s), Storage
- Parcel number: 2620001371700001024000
- Special conditions: Standard
Construction
Type & style
- Home type: SingleFamily
- Architectural style: Ranch
- Property subtype: Single Family Residence
Materials
- Vinyl Siding, Copper Plumbing, PEX Plumbing
- Foundation: Block
- Roof: Asphalt
Condition
- Resale
- Year built: 1968
Utilities & green energy
- Electric: Circuit Breakers
- Sewer: Connected
- Water: Connected, Public
- Utilities for property: Cable Available, Sewer Connected, Water Connected
Community & neighborhood
Location
- Region: Rochester
- Subdivision: Runnymede Sub
Other
Other facts
- Listing terms: Cash,Conventional,FHA,VA Loan
Price history
| Date | Event | Price |
|---|---|---|
| 6/4/2024 | Sold | $331,000+43.9%$263/sqft |
Source: | ||
| 4/15/2024 | Pending sale | $230,000$183/sqft |
Source: | ||
| 4/10/2024 | Listed for sale | $230,000+62%$183/sqft |
Source: | ||
| 8/4/2016 | Sold | $142,000+13.7%$113/sqft |
Source: | ||
| 6/16/2016 | Pending sale | $124,900$99/sqft |
Source: RE/MAX Realty Group #R304320 Report a problem | ||
Public tax history
| Year | Property taxes | Tax assessment |
|---|---|---|
| 2024 | -- | $161,700 |
| 2023 | -- | $161,700 |
| 2022 | -- | $161,700 |
Find assessor info on the county website
Neighborhood: 14618
Nearby schools
GreatSchools rating
- 7/10French Road Elementary SchoolGrades: 3-5Distance: 1.2 mi
- 7/10Twelve Corners Middle SchoolGrades: 6-8Distance: 0.9 mi
- 8/10Brighton High SchoolGrades: 9-12Distance: 0.8 mi
Schools provided by the listing agent
- District: Brighton
Source: NYSAMLSs. This data may not be complete. We recommend contacting the local school district to confirm school assignments for this home.
