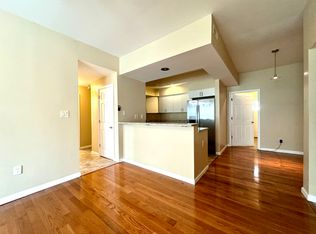Welcome to Ely Walker Lofts in the heart of the downtown loft district. This nearly 1600 square foot 2BR 2BA
loft is a beautiful industrial style loft freshly painted with amazing views of the downtown skyline. The rustic
wood floors combined with high ceilings, exposed air ducts and beautiful brick, make this a loft worth
checking out. The spacious kitchen includes custom cabinetry, granite counter tops and upgraded appliances.
Both bedrooms include custom closet factory organizers to keep everything easily arranged and in place. The
primary suite has incredible views of downtown and the bath comes with a spacious soaking tub. If this isn't
enough, the new resident of this loft gets an assigned storage locker and parking for two cars using the lift in
space 61. This loft won't last long. Schedule your showing now! Location: City, Downtown, Industrial Area, Upper Level
Condo for rent
$1,350/mo
1520 Washington Ave APT 614, Saint Louis, MO 63103
2beds
1,595sqft
Price may not include required fees and charges.
Condo
Available Fri Aug 15 2025
Cats, dogs OK
Central air, electric
In unit laundry
1 Garage space parking
Electric, forced air
What's special
Incredible views of downtownBeautiful brickGranite counter topsSpacious kitchenSpacious soaking tubExposed air ductsCustom closet factory organizers
- 7 days
- on Zillow |
- -- |
- -- |
Travel times
Add up to $600/yr to your down payment
Consider a first-time homebuyer savings account designed to grow your down payment with up to a 6% match & 4.15% APY.
Facts & features
Interior
Bedrooms & bathrooms
- Bedrooms: 2
- Bathrooms: 2
- Full bathrooms: 2
Heating
- Electric, Forced Air
Cooling
- Central Air, Electric
Appliances
- Included: Dishwasher, Dryer, Microwave, Oven, Range, Refrigerator, Washer
- Laundry: In Unit, Main Level
Features
- Custom Cabinetry, Dining/Living Room Combo, Double Vanity, Elevator, Granite Counters, Kitchen/Dining Room Combo, Open Floorplan, Solid Surface Countertop(s), Storage, Walk-In Closet(s)
Interior area
- Total interior livable area: 1,595 sqft
Property
Parking
- Total spaces: 1
- Parking features: Assigned, Garage, Covered
- Has garage: Yes
- Details: Contact manager
Features
- Exterior features: Contact manager
Construction
Type & style
- Home type: Condo
- Property subtype: Condo
Condition
- Year built: 1906
Building
Management
- Pets allowed: Yes
Community & HOA
Community
- Features: Clubhouse, Fitness Center
HOA
- Amenities included: Fitness Center
Location
- Region: Saint Louis
Financial & listing details
- Lease term: 12 Months
Price history
| Date | Event | Price |
|---|---|---|
| 7/22/2025 | Listed for rent | $1,350$1/sqft |
Source: MARIS #25050471 | ||
| 11/15/2024 | Listing removed | $1,350$1/sqft |
Source: MARIS #24068978 | ||
| 11/7/2024 | Listed for rent | $1,350-15.6%$1/sqft |
Source: MARIS #24068978 | ||
| 11/1/2024 | Sold | -- |
Source: | ||
| 10/15/2024 | Pending sale | $137,000$86/sqft |
Source: | ||
Neighborhood: Downtown West
There are 5 available units in this apartment building
![[object Object]](https://photos.zillowstatic.com/fp/a54d32341db689a7660864ab2e7b56e4-p_i.jpg)
