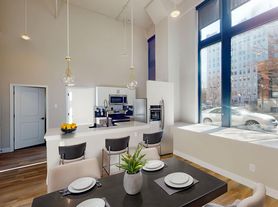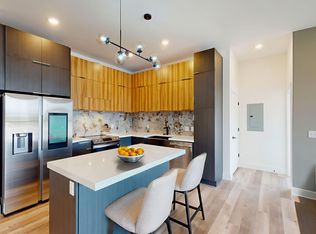City vibes, industrial style--welcome to your the Ely Walker Lofts! This oversized 2 bed / 2 bath unit offers 1400+ sq ft of wide-open living, perfect for entertaining, work from home days, or just spreading out in style. The open kitchen is a total win granite countertops, 42" cabinets (hello, some glass-front uppers!), and all the workspace you need for everything from meal prep to midnight snacks. Both bedrooms are legit sized no shoeboxes here. The primary suite? Total retreat energy with a walk-in closet, soaking tub, dual vanities, and separate shower. The second bed and bath make it easy to host or share space without stress. Laundry room = in-unit with full sized washer & dryer. Need more? Rooftop deck with grills and skyline views, gym, and in building garage parking all included.
Book your tour now!
Condo for rent
$1,500/mo
1520 Washington Ave APT 308, Saint Louis, MO 63103
2beds
1,432sqft
Price may not include required fees and charges.
Condo
Available now
Cats, dogs OK
Central air, electric, ceiling fan
In unit laundry
1 Attached garage space parking
What's special
Rooftop deck with grillsGranite countertopsSkyline viewsLaundry roomOpen kitchenPrimary suiteDual vanities
- 130 days |
- -- |
- -- |
Travel times
Looking to buy when your lease ends?
Consider a first-time homebuyer savings account designed to grow your down payment with up to a 6% match & a competitive APY.
Facts & features
Interior
Bedrooms & bathrooms
- Bedrooms: 2
- Bathrooms: 2
- Full bathrooms: 2
Cooling
- Central Air, Electric, Ceiling Fan
Appliances
- Included: Dishwasher, Disposal, Dryer, Microwave, Range, Refrigerator, Washer
- Laundry: In Unit, Inside, Laundry Room, Main Level
Features
- Breakfast Bar, Ceiling Fan(s), Chandelier, Custom Cabinetry, Dining/Living Room Combo, Double Vanity, Elevator, Entrance Foyer, Granite Counters, High Ceilings, Open Floorplan, Separate Shower, Shower, Soaking Tub, Solid Surface Countertop(s), Walk In Closet, Walk-In Closet(s)
- Flooring: Wood
- Has basement: Yes
Interior area
- Total interior livable area: 1,432 sqft
Video & virtual tour
Property
Parking
- Total spaces: 1
- Parking features: Assigned, Attached, Garage, Covered
- Has attached garage: Yes
- Details: Contact manager
Features
- Exterior features: Alley Access, Architecture Style: Apartment Style, Assigned, Association Fees included in rent, Basement, Breakfast Bar, Ceiling Fan(s), Chandelier, Common Area Maintenance included in rent, Custom Cabinetry, Dining/Living Room Combo, Double Vanity, Electric Water Heater, Elevator, Ely Walker, Enclosed, Entrance Foyer, Exterior Maintenance included in rent, Fitness Center, Flooring: Wood, Garage, Garage Door Opener, Garage Faces Rear, Garbage included in rent, Granite Counters, High Ceilings, In Unit, Inside, Laundry Room, Main Level, Open Floorplan, Roof Type: Flat, Secured, Separate Shower, Sewage included in rent, Shower, Soaking Tub, Solid Surface Countertop(s), Stainless Steel Appliance(s), Walk In Closet, Walk-In Closet(s), Water included in rent, Wine Cooler
Construction
Type & style
- Home type: Condo
- Property subtype: Condo
Condition
- Year built: 1906
Utilities & green energy
- Utilities for property: Garbage, Sewage, Water
Building
Management
- Pets allowed: Yes
Community & HOA
Community
- Features: Fitness Center
HOA
- Amenities included: Fitness Center
Location
- Region: Saint Louis
Financial & listing details
- Lease term: 12 Months
Price history
| Date | Event | Price |
|---|---|---|
| 7/17/2025 | Listed for rent | $1,500$1/sqft |
Source: MARIS #25048667 | ||
| 6/26/2023 | Listing removed | -- |
Source: Zillow Rentals | ||
| 6/5/2023 | Listed for rent | $1,500$1/sqft |
Source: Zillow Rentals | ||
| 1/21/2014 | Sold | -- |
Source: | ||
Neighborhood: Downtown West
There are 16 available units in this apartment building

