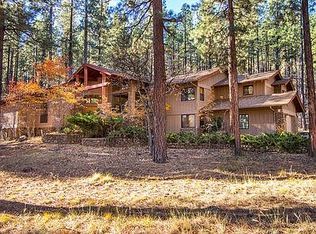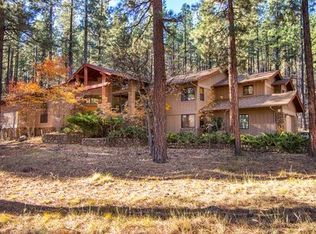Sold for $1,950,000
$1,950,000
1520 W Tolchaco Rd, Flagstaff, AZ 86001
4beds
4baths
301sqft
Single Family Residence
Built in 1995
2.03 Acres Lot
$2,453,900 Zestimate®
$6,474/sqft
$2,040 Estimated rent
Home value
$2,453,900
$2.16M - $2.87M
$2,040/mo
Zestimate® history
Loading...
Owner options
Explore your selling options
What's special
Masterfully handcrafted, intricately designed, and exquisitely detailed custom home near downtown Flagstaff! This 6500 sq ft estate located on over 2 acres had no expenses spared when built and was designed with architectural elements from Frank Lloyd Wrights' Fallingwater home. Has been referred to as the ''Castle in the Pines'' when featured in Home & Garden and Mountain Living Magazine. This was specifically built on a hill to capture the best forest views while maintaining complete privacy. Seamless windows throughout, 8ft solid core wood doors, Alaskan alderwood ceilings, flagstone floors and a blend of stone and stucco are just an example of the craftsmanship in this home. 4 bedrooms all have balconies, and 3 have ensuite bathrooms. Primary bedroom features a private balcony, stone gas fireplace, 2 bathrooms and 2 closets with dressing areas. The eat in kitchen features a large center island, granite counters and a walk-in pantry. Breathtaking views from every room of the home. 4 total fireplaces throughout, two (half) bathrooms, elevator between the two levels and an oversized 3 car garage with heated driveway. This architectural masterpiece is truly a work of art and an absolute must see!
Zillow last checked: 8 hours ago
Listing updated: September 01, 2024 at 07:41pm
Listed by:
Steven W Scott 928-606-2521,
Elevated Realty LLC
Bought with:
Chad Dragos, SA656137000
The Agency RE LLC
Source: NAZMLS,MLS#: 193676
Facts & features
Interior
Bedrooms & bathrooms
- Bedrooms: 4
- Bathrooms: 4
Heating
- Natural Gas, Forced Air
Cooling
- Central Air, Ceiling Fan(s)
Appliances
- Included: Gas Range
Features
- Kitchen Island, Pantry, Wet Bar, Eat-in Kitchen
- Flooring: Carpet, Wood, Other
- Windows: Skylight(s), Double Pane Windows, Wood Frames
- Basement: Crawl Space
- Number of fireplaces: 4
- Fireplace features: Wood Burning, Gas Starter
Interior area
- Total structure area: 6,474
- Total interior livable area: 301.20 sqft
Property
Parking
- Total spaces: 3
- Parking features: Garage Door Opener
- Attached garage spaces: 3
Features
- Levels: Multi/Split
- Patio & porch: Patio
- Fencing: Partial
- Has view: Yes
- View description: Forest, Mountain(s), Panoramic
Lot
- Size: 2.03 Acres
- Features: Cul-De-Sac, Landscaped
- Topography: Hillside
Details
- Parcel number: 10213009
Construction
Type & style
- Home type: SingleFamily
- Property subtype: Single Family Residence
Materials
- Foundation: Slab
- Roof: Rolled/Hot Mop
Condition
- Year built: 1995
Details
- Builder name: Dixon
Utilities & green energy
- Utilities for property: Electricity Available, Natural Gas Available, Phone Available, Cable Available
Community & neighborhood
Security
- Security features: Security System, Smoke Detector(s)
Location
- Region: Flagstaff
- Subdivision: Kinlani Est
Other
Other facts
- Listing terms: Cash,Conventional
- Road surface type: Paved
Price history
| Date | Event | Price |
|---|---|---|
| 8/4/2023 | Sold | $1,950,000$6,474/sqft |
Source: | ||
| 6/26/2023 | Pending sale | $1,950,000$6,474/sqft |
Source: | ||
| 6/20/2023 | Listed for sale | $1,950,000+21.9%$6,474/sqft |
Source: | ||
| 3/9/2021 | Listing removed | -- |
Source: | ||
| 3/7/2021 | Pending sale | $1,600,000$5,312/sqft |
Source: Elevated Realty LLC #184760 Report a problem | ||
Public tax history
| Year | Property taxes | Tax assessment |
|---|---|---|
| 2025 | $13,205 +4% | $191,569 +1.8% |
| 2024 | $12,699 +12.2% | $188,243 +16.6% |
| 2023 | $11,322 -3.7% | $161,407 +14.6% |
Find assessor info on the county website
Neighborhood: Rock Ridge Estates
Nearby schools
GreatSchools rating
- 5/10Charles W Sechrist Elementary SchoolGrades: PK-5Distance: 0.6 mi
- 2/10Mount Elden Middle SchoolGrades: 6-8Distance: 2.6 mi
- 8/10Flagstaff High SchoolGrades: 9-12Distance: 1 mi

Get pre-qualified for a loan
At Zillow Home Loans, we can pre-qualify you in as little as 5 minutes with no impact to your credit score.An equal housing lender. NMLS #10287.

