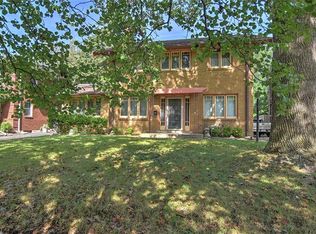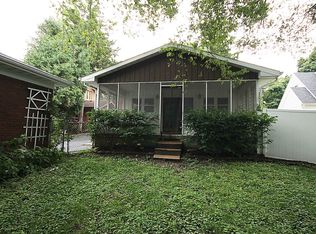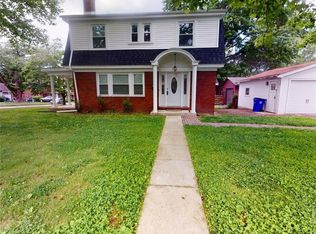Sold for $160,000
$160,000
1520 W Riverview Ave, Decatur, IL 62522
3beds
2,784sqft
Single Family Residence
Built in 1926
7,405.2 Square Feet Lot
$182,400 Zestimate®
$57/sqft
$1,852 Estimated rent
Home value
$182,400
$170,000 - $197,000
$1,852/mo
Zestimate® history
Loading...
Owner options
Explore your selling options
What's special
This is a West-End charmer!! This home offers nearly 2,800 square feet and will provide all the space you need. The main floor offers a large family room with wood burning fireplace and custom radiator window seats, a dining room, and a kitchen with a breakfast nook and a half bath. Upstairs there are two similarly sized, but large, bedrooms and a master bedroom that spans the width of the house with a built-in window seat with storage and twin closets. In the basement, you'll have room for a rec room and all the storage you'll need. Arched doorways, built-in niches, vintage light fixtures, Bali blinds, original doors, piano windows (flanking the fireplace), and lots of natural woodwork are on display in this stately home. Contact a Realtor to schedule your showing today.
Zillow last checked: 8 hours ago
Listing updated: April 12, 2023 at 09:03am
Listed by:
Brandon Barney 217-620-9102,
Main Place Real Estate
Bought with:
John Stock, 475169434
Glenda Williamson Realty
Source: CIBR,MLS#: 6226253 Originating MLS: Central Illinois Board Of REALTORS
Originating MLS: Central Illinois Board Of REALTORS
Facts & features
Interior
Bedrooms & bathrooms
- Bedrooms: 3
- Bathrooms: 3
- Full bathrooms: 2
- 1/2 bathrooms: 1
Bedroom
- Level: Upper
- Dimensions: 10 x 10
Bedroom
- Level: Upper
- Dimensions: 10 x 10
Bedroom
- Level: Upper
- Dimensions: 10 x 10
Dining room
- Level: Main
- Dimensions: 10 x 10
Other
- Level: Upper
Other
- Level: Basement
Half bath
- Level: Main
Kitchen
- Level: Main
- Dimensions: 10 x 10
Laundry
- Level: Basement
Living room
- Level: Main
- Dimensions: 10 x 10
Recreation
- Level: Basement
Heating
- Gas, Hot Water
Cooling
- Central Air
Appliances
- Included: Dishwasher, Gas Water Heater, Microwave, Oven, Range, Refrigerator
Features
- Breakfast Area, Fireplace, Pantry
- Basement: Finished,Unfinished,Full
- Number of fireplaces: 1
- Fireplace features: Wood Burning
Interior area
- Total structure area: 2,784
- Total interior livable area: 2,784 sqft
- Finished area above ground: 2,056
- Finished area below ground: 728
Property
Parking
- Total spaces: 2
- Parking features: Detached, Garage
- Garage spaces: 2
Features
- Levels: Two
- Stories: 2
Lot
- Size: 7,405 sqft
Details
- Parcel number: 041216334025
- Zoning: RES
- Special conditions: None
Construction
Type & style
- Home type: SingleFamily
- Architectural style: Other
- Property subtype: Single Family Residence
Materials
- Brick
- Foundation: Basement
- Roof: Shingle
Condition
- Year built: 1926
Utilities & green energy
- Sewer: Public Sewer
- Water: Public
Community & neighborhood
Location
- Region: Decatur
- Subdivision: University Place 2nd Add
Price history
| Date | Event | Price |
|---|---|---|
| 4/11/2023 | Sold | $160,000$57/sqft |
Source: | ||
| 3/17/2023 | Pending sale | $160,000$57/sqft |
Source: | ||
| 3/9/2023 | Contingent | $160,000$57/sqft |
Source: | ||
| 3/7/2023 | Listed for sale | $160,000+44.1%$57/sqft |
Source: | ||
| 3/24/2021 | Listing removed | -- |
Source: Owner Report a problem | ||
Public tax history
| Year | Property taxes | Tax assessment |
|---|---|---|
| 2024 | -- | $46,259 +3.7% |
| 2023 | $1,605 -56.1% | $44,621 +6.9% |
| 2022 | $3,653 +7.7% | $41,722 +7.1% |
Find assessor info on the county website
Neighborhood: 62522
Nearby schools
GreatSchools rating
- 2/10Dennis Lab SchoolGrades: PK-8Distance: 0.3 mi
- 2/10Macarthur High SchoolGrades: 9-12Distance: 1.2 mi
- 2/10Eisenhower High SchoolGrades: 9-12Distance: 2.6 mi
Schools provided by the listing agent
- District: Decatur Dist 61
Source: CIBR. This data may not be complete. We recommend contacting the local school district to confirm school assignments for this home.
Get pre-qualified for a loan
At Zillow Home Loans, we can pre-qualify you in as little as 5 minutes with no impact to your credit score.An equal housing lender. NMLS #10287.


