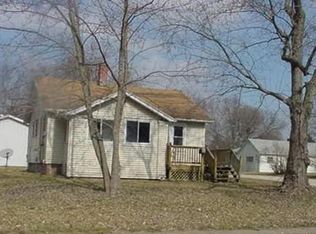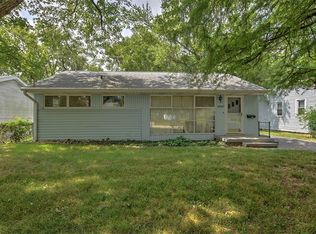Sold for $84,250
$84,250
1520 W Ravina Park Rd, Decatur, IL 62526
3beds
1,120sqft
Single Family Residence
Built in 1940
0.42 Acres Lot
$101,300 Zestimate®
$75/sqft
$1,263 Estimated rent
Home value
$101,300
$91,000 - $111,000
$1,263/mo
Zestimate® history
Loading...
Owner options
Explore your selling options
What's special
14 MONTH BUYER HOME WARRANTY WITH FULL PRICE OFFER!!
3 bedroom/ 1 bath cute newly remodeled house for sale with almost a half acre lot!!! Roof is 7 years old, HVAC, all new plumbing, and water heater within the last two years. Also the bathroom was completely remodeled down to the studs....new modern updates including bluetooth bathroom exhaust fan. Smart thermostat included and security camera system can be negotiated. Fresh paint and floors recently as well! Has an unfinished mudroom between the backside of the house and the attached garage but the yard is big enough to build a new dream garage!! Call for a showing today/1!!
Zillow last checked: 8 hours ago
Listing updated: March 01, 2024 at 12:25pm
Listed by:
Amanda Good 217-935-0000,
Century 21 Quest
Bought with:
Valerie Wallace, 475132005
Main Place Real Estate
Source: CIBR,MLS#: 6229893 Originating MLS: Central Illinois Board Of REALTORS
Originating MLS: Central Illinois Board Of REALTORS
Facts & features
Interior
Bedrooms & bathrooms
- Bedrooms: 3
- Bathrooms: 1
- Full bathrooms: 1
Bedroom
- Description: Flooring: Laminate
- Level: Main
- Dimensions: 12 x 10
Bedroom
- Description: Flooring: Laminate
- Level: Main
- Dimensions: 12 x 15
Bedroom
- Description: Flooring: Laminate
- Level: Main
- Dimensions: 15 x 12
Kitchen
- Description: Flooring: Vinyl
- Level: Main
- Dimensions: 15 x 8
Living room
- Description: Flooring: Carpet
- Level: Main
- Dimensions: 15 x 15
Heating
- Gas
Cooling
- Central Air
Appliances
- Included: Dishwasher, Gas Water Heater, Oven, Range, Refrigerator
Features
- Main Level Primary
- Basement: Unfinished,Full,Sump Pump
- Has fireplace: No
Interior area
- Total structure area: 1,120
- Total interior livable area: 1,120 sqft
- Finished area above ground: 1,120
- Finished area below ground: 0
Property
Parking
- Total spaces: 1
- Parking features: Attached, Garage
- Attached garage spaces: 1
Features
- Levels: One
- Stories: 1
- Patio & porch: Front Porch, Screened
Lot
- Size: 0.42 Acres
Details
- Parcel number: 041204403012
- Zoning: RES
- Special conditions: None
Construction
Type & style
- Home type: SingleFamily
- Architectural style: Traditional
- Property subtype: Single Family Residence
Materials
- Vinyl Siding
- Foundation: Basement
- Roof: Shingle
Condition
- Year built: 1940
Utilities & green energy
- Sewer: Public Sewer
- Water: Public
Community & neighborhood
Location
- Region: Decatur
- Subdivision: Blackford Add
Other
Other facts
- Road surface type: Gravel
Price history
| Date | Event | Price |
|---|---|---|
| 2/28/2024 | Sold | $84,250-0.9%$75/sqft |
Source: | ||
| 2/8/2024 | Pending sale | $84,999$76/sqft |
Source: | ||
| 1/19/2024 | Contingent | $84,999$76/sqft |
Source: | ||
| 11/15/2023 | Price change | $84,9990%$76/sqft |
Source: | ||
| 11/2/2023 | Price change | $85,000-5.6%$76/sqft |
Source: | ||
Public tax history
| Year | Property taxes | Tax assessment |
|---|---|---|
| 2024 | $2,065 +0.8% | $21,331 +3.7% |
| 2023 | $2,048 +5.2% | $20,576 +8.1% |
| 2022 | $1,947 +6.4% | $19,040 +7.1% |
Find assessor info on the county website
Neighborhood: 62526
Nearby schools
GreatSchools rating
- 1/10Benjamin Franklin Elementary SchoolGrades: K-6Distance: 0.3 mi
- 1/10Stephen Decatur Middle SchoolGrades: 7-8Distance: 2.5 mi
- 2/10Macarthur High SchoolGrades: 9-12Distance: 0.9 mi
Schools provided by the listing agent
- District: Decatur Dist 61
Source: CIBR. This data may not be complete. We recommend contacting the local school district to confirm school assignments for this home.
Get pre-qualified for a loan
At Zillow Home Loans, we can pre-qualify you in as little as 5 minutes with no impact to your credit score.An equal housing lender. NMLS #10287.

