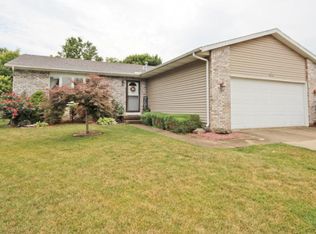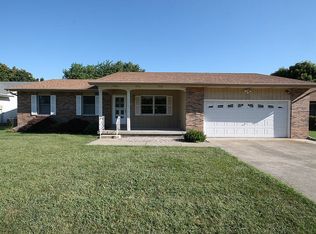Sold for $186,000
$186,000
1520 W Highland Pl, Decatur, IL 62526
3beds
1,440sqft
Single Family Residence
Built in 1989
8,276.4 Square Feet Lot
$202,800 Zestimate®
$129/sqft
$1,588 Estimated rent
Home value
$202,800
$168,000 - $245,000
$1,588/mo
Zestimate® history
Loading...
Owner options
Explore your selling options
What's special
If you are looking for a move in and just unpack--This is it! This 3 bedrm, 2 full bath ranch with beautiful kitchen with gorgeous quartz countertops and ceramic tile floor with stainless appliances with open concept to family room is ready for you! Separate living rm and dining room with newer carpets throughout. This home shows pride of ownership and is a one owner nestled back on quiet street. This home is handicap accessible too! Fenced yard with back patio. Make your appointment today
Zillow last checked: 8 hours ago
Listing updated: February 04, 2025 at 09:50am
Listed by:
Lesley Loehr 217-519-2340,
Brinkoetter REALTORS®
Bought with:
Jim Cleveland, 471008537
RE/MAX Executives Plus
Source: CIBR,MLS#: 6249267 Originating MLS: Central Illinois Board Of REALTORS
Originating MLS: Central Illinois Board Of REALTORS
Facts & features
Interior
Bedrooms & bathrooms
- Bedrooms: 3
- Bathrooms: 2
- Full bathrooms: 2
Primary bedroom
- Description: Flooring: Carpet
- Level: Main
Bedroom
- Description: Flooring: Carpet
- Level: Main
- Width: 10
Bedroom
- Description: Flooring: Carpet
- Level: Main
- Width: 10
Primary bathroom
- Description: Flooring: Ceramic Tile
- Level: Main
Dining room
- Description: Flooring: Carpet
- Level: Main
- Width: 8
Family room
- Description: Flooring: Carpet
- Level: Main
- Dimensions: 12 x 17
Other
- Description: Flooring: Ceramic Tile
- Level: Main
Kitchen
- Description: Flooring: Ceramic Tile
- Level: Main
- Width: 12
Laundry
- Description: Flooring: Ceramic Tile
- Level: Main
Living room
- Description: Flooring: Carpet
- Level: Main
- Width: 12
Heating
- Forced Air, Gas
Cooling
- Central Air
Appliances
- Included: Built-In, Dryer, Dishwasher, Disposal, Gas Water Heater, Microwave, Oven, Range, Refrigerator, Washer
- Laundry: Main Level
Features
- Attic, Cathedral Ceiling(s), Bath in Primary Bedroom, Main Level Primary
- Basement: Crawl Space
- Has fireplace: No
Interior area
- Total structure area: 1,440
- Total interior livable area: 1,440 sqft
- Finished area above ground: 1,440
Property
Parking
- Total spaces: 2
- Parking features: Attached, Garage
- Attached garage spaces: 2
Features
- Levels: One
- Stories: 1
- Patio & porch: Patio
- Exterior features: Fence
- Fencing: Yard Fenced
Lot
- Size: 8,276 sqft
- Dimensions: 120 x 69
Details
- Parcel number: 041204128024
- Zoning: RES
- Special conditions: None
Construction
Type & style
- Home type: SingleFamily
- Architectural style: Ranch
- Property subtype: Single Family Residence
Materials
- Brick, Vinyl Siding
- Foundation: Crawlspace
- Roof: Shingle
Condition
- Year built: 1989
Utilities & green energy
- Sewer: Public Sewer
- Water: Public
Community & neighborhood
Security
- Security features: Smoke Detector(s)
Location
- Region: Decatur
- Subdivision: Primrose Estates 3rd Add
Other
Other facts
- Road surface type: Concrete
Price history
| Date | Event | Price |
|---|---|---|
| 2/4/2025 | Sold | $186,000-1.8%$129/sqft |
Source: | ||
| 1/31/2025 | Pending sale | $189,500$132/sqft |
Source: | ||
| 1/21/2025 | Contingent | $189,500$132/sqft |
Source: | ||
| 1/16/2025 | Listed for sale | $189,500$132/sqft |
Source: | ||
Public tax history
Tax history is unavailable.
Neighborhood: 62526
Nearby schools
GreatSchools rating
- 1/10Benjamin Franklin Elementary SchoolGrades: K-6Distance: 0.4 mi
- 1/10Stephen Decatur Middle SchoolGrades: 7-8Distance: 2.3 mi
- 2/10Macarthur High SchoolGrades: 9-12Distance: 1.4 mi
Schools provided by the listing agent
- District: Decatur Dist 61
Source: CIBR. This data may not be complete. We recommend contacting the local school district to confirm school assignments for this home.
Get pre-qualified for a loan
At Zillow Home Loans, we can pre-qualify you in as little as 5 minutes with no impact to your credit score.An equal housing lender. NMLS #10287.

