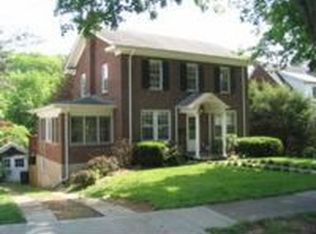Sold for $350,000
$350,000
1520 Terrace Rd SW, Roanoke, VA 24015
3beds
2,005sqft
Single Family Residence
Built in 1938
8,276.4 Square Feet Lot
$365,700 Zestimate®
$175/sqft
$2,186 Estimated rent
Home value
$365,700
$304,000 - $439,000
$2,186/mo
Zestimate® history
Loading...
Owner options
Explore your selling options
What's special
Classic updated Colonial with old school style and modern amenities within walking distance of Grandin Village and parks. Priced below tax assessment. Rocking chair front porch invites you into an open floor plan featuring hardwoods, nine foot ceilings, replacement windows with Plantation blinds, entry level bedroom, must see Master Suite upstairs, finished walkout basement with family/rec room, office and storage. Kitchen has Granite counters and stainless steel appliances. Master bath is luxurious with subway tiled shower and custom walnut vanity plus 2nd full bath upstairs features a Jacuzzi tub. Great outdoor entertaining space with a deck, pergola and patio where you can enjoy views of the Mill Mountain Star.
Zillow last checked: 8 hours ago
Listing updated: May 22, 2025 at 05:36am
Listed by:
Curtis Burchett 540-354-6323,
MKB, REALTORS(r)
Bought with:
DAVID POWELL BOUSH, 0225074807
WOLTZ & ASSOCIATES
Source: RVAR,MLS#: 914802
Facts & features
Interior
Bedrooms & bathrooms
- Bedrooms: 3
- Bathrooms: 3
- Full bathrooms: 2
- 1/2 bathrooms: 1
Primary bedroom
- Level: U
Bedroom 2
- Level: E
Bedroom 3
- Level: U
Dining room
- Level: E
Family room
- Level: E
Foyer
- Level: E
Kitchen
- Level: E
Laundry
- Level: L
Living room
- Level: E
Office
- Level: L
Recreation room
- Level: L
Other
- Level: L
Heating
- Radiator Oil Heat
Cooling
- Has cooling: Yes
Appliances
- Included: Dishwasher, Disposal, Microwave, Electric Range
Features
- Storage
- Flooring: Concrete, Ceramic Tile, Wood
- Windows: Insulated Windows, Tilt-In
- Has basement: Yes
- Number of fireplaces: 2
- Fireplace features: Family Room, Living Room
Interior area
- Total structure area: 2,005
- Total interior livable area: 2,005 sqft
- Finished area above ground: 1,655
- Finished area below ground: 350
Property
Parking
- Total spaces: 1
- Parking features: Detached, Paved
- Has garage: Yes
- Covered spaces: 1
Features
- Patio & porch: Deck, Patio, Front Porch
- Exterior features: Garden Space, Maint-Free Exterior
- Has spa: Yes
- Spa features: Bath
- Fencing: Fenced
Lot
- Size: 8,276 sqft
Details
- Parcel number: 1341011
Construction
Type & style
- Home type: SingleFamily
- Architectural style: Colonial
- Property subtype: Single Family Residence
Materials
- Brick, Vinyl
Condition
- Completed
- Year built: 1938
Utilities & green energy
- Electric: 0 Phase
- Sewer: Public Sewer
- Utilities for property: Cable Connected, Cable
Community & neighborhood
Location
- Region: Roanoke
- Subdivision: Raleigh Court
Other
Other facts
- Road surface type: Paved
Price history
| Date | Event | Price |
|---|---|---|
| 5/22/2025 | Sold | $350,000-6.6%$175/sqft |
Source: | ||
| 4/30/2025 | Pending sale | $374,888$187/sqft |
Source: | ||
| 3/26/2025 | Price change | $374,888-3.8%$187/sqft |
Source: | ||
| 3/4/2025 | Listed for sale | $389,888-2.5%$194/sqft |
Source: | ||
| 9/29/2024 | Listing removed | $399,888$199/sqft |
Source: | ||
Public tax history
| Year | Property taxes | Tax assessment |
|---|---|---|
| 2025 | $4,903 +11.3% | $401,900 +11.3% |
| 2024 | $4,404 +9.9% | $361,000 +9.9% |
| 2023 | $4,008 +8.6% | $328,500 +8.6% |
Find assessor info on the county website
Neighborhood: Raleigh Court
Nearby schools
GreatSchools rating
- 5/10Wasena Elementary SchoolGrades: PK-5Distance: 0.3 mi
- 2/10James Madison Middle SchoolGrades: 6-8Distance: 0.6 mi
- 3/10Patrick Henry High SchoolGrades: 9-12Distance: 0.7 mi
Schools provided by the listing agent
- Elementary: Wasena
- Middle: Woodrow Wilson
- High: Patrick Henry
Source: RVAR. This data may not be complete. We recommend contacting the local school district to confirm school assignments for this home.
Get pre-qualified for a loan
At Zillow Home Loans, we can pre-qualify you in as little as 5 minutes with no impact to your credit score.An equal housing lender. NMLS #10287.
Sell for more on Zillow
Get a Zillow Showcase℠ listing at no additional cost and you could sell for .
$365,700
2% more+$7,314
With Zillow Showcase(estimated)$373,014
