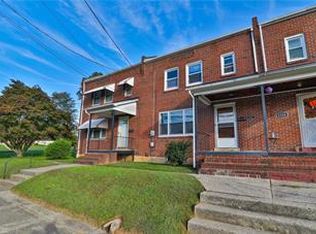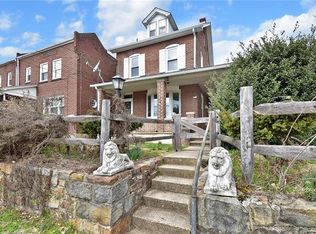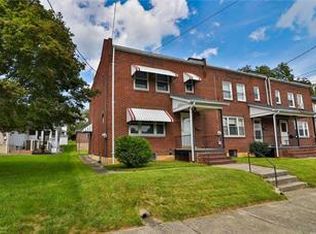Sold for $235,000
$235,000
1520 Spring St, Bethlehem, PA 18018
3beds
1,296sqft
Townhouse
Built in 1952
3,789.72 Square Feet Lot
$269,000 Zestimate®
$181/sqft
$1,977 Estimated rent
Home value
$269,000
$256,000 - $282,000
$1,977/mo
Zestimate® history
Loading...
Owner options
Explore your selling options
What's special
Tucked into the tranquil hills of West Bethlehem this all brick end-row home is the perfect opportunity for a first time homebuyer, or investor to enter this competitive market. With views of South Mountain and walking distance to the local parks, this property is the perfect spot to call your own. As you step inside you will enjoy the warmth of hardwood floors and plenty of character through the dining room and kitchen. Three ample bedrooms and full bath on the 2nd floor offer plenty of closets, and living space. The basement offers the opportunity to expand the living space even further with a bit of work. The outdoor area offers a fenced in yard, one car garage and parking pad for two additional vehicles. Heating System installed in 2014 with newer oil tank BUT *Natural Gas Available in street*, for an easy conversion. Don't miss out on your chance to own this welcoming and affordable home.
Zillow last checked: 11 hours ago
Listing updated: August 31, 2023 at 06:03am
Listed by:
Hannah K. Cisar 610-417-6074,
Weichert Realtors
Bought with:
Dan Russoli, RS321968
IronValley RE of Lehigh Valley
Source: GLVR,MLS#: 718889 Originating MLS: Lehigh Valley MLS
Originating MLS: Lehigh Valley MLS
Facts & features
Interior
Bedrooms & bathrooms
- Bedrooms: 3
- Bathrooms: 1
- Full bathrooms: 1
Bedroom
- Level: Second
- Dimensions: 13.00 x 9.00
Bedroom
- Level: Second
- Dimensions: 13.00 x 10.00
Bedroom
- Level: Second
- Dimensions: 13.50 x 13.50
Dining room
- Level: First
- Dimensions: 15.00 x 13.50
Other
- Level: Second
- Dimensions: 13.00 x 6.00
Kitchen
- Level: First
- Dimensions: 15.00 x 7.50
Living room
- Level: First
- Dimensions: 15.00 x 17.50
Heating
- Forced Air, Oil
Cooling
- Window Unit(s)
Appliances
- Included: Dryer, Dishwasher, Electric Oven, Oil Water Heater, Refrigerator, Washer
- Laundry: Lower Level
Features
- Dining Area, Separate/Formal Dining Room
- Flooring: Hardwood
- Basement: Full,Partially Finished
Interior area
- Total interior livable area: 1,296 sqft
- Finished area above ground: 1,296
- Finished area below ground: 0
Property
Parking
- Parking features: Detached, Garage, Off Street, On Street
- Has garage: Yes
- Has uncovered spaces: Yes
Features
- Stories: 2
- Patio & porch: Covered, Porch
- Exterior features: Fence, Porch
- Fencing: Yard Fenced
- Has view: Yes
- View description: Hills
Lot
- Size: 3,789 sqft
Details
- Parcel number: 641796676592001
- Zoning: RS-RESIDENTIAL
- Special conditions: None
Construction
Type & style
- Home type: Townhouse
- Architectural style: Colonial
- Property subtype: Townhouse
Materials
- Brick
- Roof: Asphalt,Fiberglass,Other
Condition
- Year built: 1952
Utilities & green energy
- Electric: 100 Amp Service
- Sewer: Public Sewer
- Water: Public
Community & neighborhood
Location
- Region: Bethlehem
- Subdivision: Mt Airy Park
Other
Other facts
- Listing terms: Cash,Conventional,FHA,VA Loan
- Ownership type: Fee Simple
Price history
| Date | Event | Price |
|---|---|---|
| 8/30/2023 | Sold | $235,000+4.4%$181/sqft |
Source: | ||
| 8/11/2023 | Pending sale | $225,000$174/sqft |
Source: | ||
| 8/11/2023 | Contingent | $225,000$174/sqft |
Source: | ||
| 7/25/2023 | Pending sale | $225,000$174/sqft |
Source: | ||
| 7/10/2023 | Listed for sale | $225,000+71.8%$174/sqft |
Source: | ||
Public tax history
| Year | Property taxes | Tax assessment |
|---|---|---|
| 2025 | $3,559 +3.6% | $121,000 |
| 2024 | $3,436 +0.9% | $121,000 |
| 2023 | $3,406 | $121,000 |
Find assessor info on the county website
Neighborhood: 18018
Nearby schools
GreatSchools rating
- 5/10Calypso El SchoolGrades: PK-5Distance: 0.4 mi
- 6/10Nitschmann Middle SchoolGrades: 6-8Distance: 0.7 mi
- 2/10Liberty High SchoolGrades: 9-12Distance: 1.8 mi
Schools provided by the listing agent
- District: Bethlehem
Source: GLVR. This data may not be complete. We recommend contacting the local school district to confirm school assignments for this home.
Get a cash offer in 3 minutes
Find out how much your home could sell for in as little as 3 minutes with a no-obligation cash offer.
Estimated market value$269,000
Get a cash offer in 3 minutes
Find out how much your home could sell for in as little as 3 minutes with a no-obligation cash offer.
Estimated market value
$269,000


