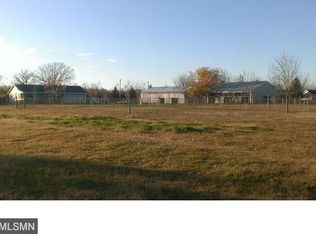Closed
$388,000
1520 Sod Rd, Henriette, MN 55030
4beds
2,639sqft
Single Family Residence
Built in 2004
10 Acres Lot
$407,000 Zestimate®
$147/sqft
$2,083 Estimated rent
Home value
$407,000
Estimated sales range
Not available
$2,083/mo
Zestimate® history
Loading...
Owner options
Explore your selling options
What's special
The country life is calling! This 4 bedroom home with large detached shop is located in a peaceful country setting that includes 10 acres. The home features updated mechanicals, new light fixtures, new carpet & has been professionally painted throughout. The open concept and lower level bar area is a perfect place to host gatherings. Enjoy the attached 3 car garage as well as expansive 40x72 outbuilding that is partially heated & Insulated. The shop is perfect any car enthusiast or other hobbies. It also boasts 2 17x72 lean-to's for all your storage needs. This home has been meticulously maintained and pride in ownership can be seen throughout. Quick closing possible. Set up a showing to see everything this wonderful home has to offer! Please see supplements for full list of property features as there are too many to list!
Zillow last checked: 8 hours ago
Listing updated: May 21, 2025 at 10:24pm
Listed by:
Megan Steinmetz 763-381-9951,
Keller Williams Classic Realty
Bought with:
Joshua Mandel
Edina Realty, Inc.
Source: NorthstarMLS as distributed by MLS GRID,MLS#: 6475632
Facts & features
Interior
Bedrooms & bathrooms
- Bedrooms: 4
- Bathrooms: 2
- Full bathrooms: 2
Bedroom 1
- Level: Main
- Area: 120 Square Feet
- Dimensions: 12x10
Bedroom 2
- Level: Main
- Area: 108 Square Feet
- Dimensions: 9x12
Bedroom 3
- Level: Main
- Area: 168 Square Feet
- Dimensions: 14x12
Bedroom 4
- Level: Lower
- Area: 120 Square Feet
- Dimensions: 12x10
Other
- Level: Lower
- Area: 54 Square Feet
- Dimensions: 6x9
Deck
- Level: Upper
- Area: 180 Square Feet
- Dimensions: 15x12
Dining room
- Level: Main
- Area: 88 Square Feet
- Dimensions: 8x11
Foyer
- Level: Main
- Area: 63 Square Feet
- Dimensions: 7x9
Kitchen
- Level: Main
- Area: 143 Square Feet
- Dimensions: 13x11
Living room
- Level: Main
- Area: 368 Square Feet
- Dimensions: 23x16
Recreation room
- Level: Lower
- Area: 576 Square Feet
- Dimensions: 24x24
Storage
- Level: Lower
- Area: 352 Square Feet
- Dimensions: 16x22
Utility room
- Level: Lower
- Area: 384 Square Feet
- Dimensions: 16x24
Workshop
- Level: Main
- Area: 2880 Square Feet
- Dimensions: 40x72
Heating
- Forced Air
Cooling
- Central Air
Appliances
- Included: Dishwasher, Dryer, Electric Water Heater, Microwave, Range, Refrigerator, Washer, Water Softener Owned
Features
- Basement: Daylight,Egress Window(s),Finished,Full,Other,Storage Space,Sump Pump
- Has fireplace: No
Interior area
- Total structure area: 2,639
- Total interior livable area: 2,639 sqft
- Finished area above ground: 1,230
- Finished area below ground: 816
Property
Parking
- Total spaces: 16
- Parking features: Attached, Covered, Gravel, Concrete, Electric, Garage Door Opener, Heated Garage, Insulated Garage, Multiple Garages, Other, Storage
- Attached garage spaces: 10
- Uncovered spaces: 6
- Details: Garage Dimensions (40x72)
Accessibility
- Accessibility features: None
Features
- Levels: Multi/Split
- Patio & porch: Deck, Front Porch, Patio
- Pool features: None
- Fencing: None
Lot
- Size: 10 Acres
- Features: Irregular Lot, Many Trees
Details
- Additional structures: Lean-To, Pole Building
- Foundation area: 1196
- Parcel number: 0280570006
- Zoning description: Residential-Single Family
- Other equipment: Fuel Tank - Rented
Construction
Type & style
- Home type: SingleFamily
- Property subtype: Single Family Residence
Materials
- Brick/Stone, Vinyl Siding, Block, Frame
- Roof: Asphalt
Condition
- Age of Property: 21
- New construction: No
- Year built: 2004
Utilities & green energy
- Electric: Circuit Breakers
- Gas: Electric, Propane
- Sewer: Mound Septic, Private Sewer, Septic System Compliant - Yes
- Water: Drilled, Private, Well
Community & neighborhood
Location
- Region: Henriette
HOA & financial
HOA
- Has HOA: No
Other
Other facts
- Road surface type: Unimproved
Price history
| Date | Event | Price |
|---|---|---|
| 5/21/2024 | Sold | $388,000+2.1%$147/sqft |
Source: | ||
| 5/7/2024 | Pending sale | $379,900$144/sqft |
Source: | ||
| 4/30/2024 | Listing removed | -- |
Source: | ||
| 4/25/2024 | Listed for sale | $379,900$144/sqft |
Source: | ||
Public tax history
| Year | Property taxes | Tax assessment |
|---|---|---|
| 2024 | $3,050 +4.4% | $360,400 -5.6% |
| 2023 | $2,922 -1.5% | $381,900 +16% |
| 2022 | $2,966 | $329,200 +16.3% |
Find assessor info on the county website
Neighborhood: 55030
Nearby schools
GreatSchools rating
- 4/10Pine City Elementary SchoolGrades: PK-6Distance: 9.2 mi
- 7/10Pine City SecondaryGrades: 7-12Distance: 9.8 mi

Get pre-qualified for a loan
At Zillow Home Loans, we can pre-qualify you in as little as 5 minutes with no impact to your credit score.An equal housing lender. NMLS #10287.
Sell for more on Zillow
Get a free Zillow Showcase℠ listing and you could sell for .
$407,000
2% more+ $8,140
With Zillow Showcase(estimated)
$415,140