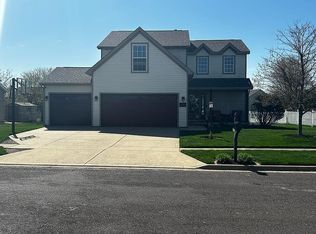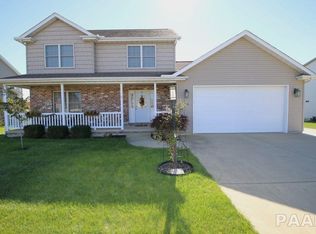Sold for $387,500
$387,500
1520 Santa Fe Rd, Washington, IL 61571
5beds
3,330sqft
Single Family Residence, Residential
Built in 2005
-- sqft lot
$427,100 Zestimate®
$116/sqft
$3,205 Estimated rent
Home value
$427,100
$346,000 - $530,000
$3,205/mo
Zestimate® history
Loading...
Owner options
Explore your selling options
What's special
With space for everyone, this home has everything you need five bedrooms, three and half baths and is a perfect blend of rustic and chic! You will love entertaining guests and family in the open remodeled kitchen concept with plenty of natural light, stylish farmhouse sink, stainless appliances, built in buffet, subway tile backsplash, and ceramic tile flooring. The formal dining area has been beautifully renovated to a main floor office. Adjacent to the kitchen, there is a comfortable living room with arched entryways and a cozy gas log fireplace. Convenient upper level laundry room. The primary bedroom features corner windows, large walk in closet and an ensuite bathroom. The ensuite bathroom is equipped with a modern vanity, champagne light fixtures and faucets, rain shower head, jetted tub, and enclosed toilet. Dual sinks and ceramic tile flooring in the upper main bath. Downstairs in the finished basement you will find 9ft ceilings, another bedroom with newer luxury vinyl plank flooring, full bath, rec room, and a bonus room perfect for a craft room or a second home office. The fenced in backyard has a large patio and provides plentiful space for gardening and entertaining. You will love the three car attached garage and shed for storing all of your outdoor equipment. This home overlooks a pond where you can enjoy the sights of the water even from inside the home. New roof in 2024. The appliances that remain are not warranted.
Zillow last checked: 8 hours ago
Listing updated: October 12, 2024 at 01:01pm
Listed by:
Ric L Krupps Pref:309-208-8579,
RE/MAX Traders Unlimited
Bought with:
Megan Couri, 475191273
Gallery Homes Real Estate
Source: RMLS Alliance,MLS#: PA1252934 Originating MLS: Peoria Area Association of Realtors
Originating MLS: Peoria Area Association of Realtors

Facts & features
Interior
Bedrooms & bathrooms
- Bedrooms: 5
- Bathrooms: 4
- Full bathrooms: 3
- 1/2 bathrooms: 1
Bedroom 1
- Level: Upper
- Dimensions: 15ft 1in x 16ft 11in
Bedroom 2
- Level: Upper
- Dimensions: 11ft 1in x 13ft 7in
Bedroom 3
- Level: Upper
- Dimensions: 10ft 7in x 11ft 2in
Bedroom 4
- Level: Upper
- Dimensions: 10ft 7in x 13ft 3in
Bedroom 5
- Level: Basement
- Dimensions: 9ft 9in x 21ft 1in
Other
- Level: Main
- Dimensions: 13ft 1in x 10ft 8in
Other
- Level: Main
- Dimensions: 13ft 6in x 19ft 1in
Other
- Area: 868
Additional level
- Area: 0
Additional room
- Description: Foyer
- Level: Main
- Dimensions: 10ft 4in x 11ft 7in
Kitchen
- Level: Main
- Dimensions: 12ft 1in x 13ft 1in
Laundry
- Level: Upper
- Dimensions: 6ft 4in x 5ft 1in
Living room
- Level: Main
- Dimensions: 15ft 11in x 17ft 0in
Main level
- Area: 1222
Recreation room
- Level: Basement
- Dimensions: 32ft 9in x 26ft 3in
Upper level
- Area: 1240
Heating
- Forced Air
Cooling
- Central Air
Appliances
- Included: Dishwasher, Disposal, Microwave, Range, Gas Water Heater
Features
- Vaulted Ceiling(s)
- Basement: Finished,Full
- Number of fireplaces: 1
- Fireplace features: Gas Log, Great Room
Interior area
- Total structure area: 2,462
- Total interior livable area: 3,330 sqft
Property
Parking
- Total spaces: 3
- Parking features: Attached
- Attached garage spaces: 3
- Details: Number Of Garage Remotes: 2
Features
- Levels: Two
- Patio & porch: Patio
- Spa features: Bath
Lot
- Dimensions: 110 x 67 x 122 x 87
- Features: Level
Details
- Parcel number: 020210306013
Construction
Type & style
- Home type: SingleFamily
- Property subtype: Single Family Residence, Residential
Materials
- Frame, Brick, Vinyl Siding
- Roof: Shingle
Condition
- New construction: No
- Year built: 2005
Utilities & green energy
- Sewer: Public Sewer
- Water: Public
- Utilities for property: Cable Available
Community & neighborhood
Location
- Region: Washington
- Subdivision: Bristol Park
Other
Other facts
- Road surface type: Paved
Price history
| Date | Event | Price |
|---|---|---|
| 10/9/2024 | Sold | $387,500-3.1%$116/sqft |
Source: | ||
| 9/9/2024 | Pending sale | $399,900$120/sqft |
Source: | ||
| 8/31/2024 | Listed for sale | $399,900+51.8%$120/sqft |
Source: | ||
| 10/10/2017 | Sold | $263,500-0.5%$79/sqft |
Source: | ||
| 10/10/2017 | Listed for sale | $264,900$80/sqft |
Source: Keller Williams Premier Realty #1186988 Report a problem | ||
Public tax history
| Year | Property taxes | Tax assessment |
|---|---|---|
| 2024 | -- | $103,580 +7.8% |
| 2023 | $8,085 +4.7% | $96,090 +7% |
| 2022 | $7,724 +4% | $89,770 +2.5% |
Find assessor info on the county website
Neighborhood: 61571
Nearby schools
GreatSchools rating
- 10/10Washington Middle SchoolGrades: 5-8Distance: 1.6 mi
- 9/10Washington Community High SchoolGrades: 9-12Distance: 1.8 mi
- 7/10Lincoln Grade SchoolGrades: PK-4Distance: 1.9 mi
Schools provided by the listing agent
- High: Washington
Source: RMLS Alliance. This data may not be complete. We recommend contacting the local school district to confirm school assignments for this home.
Get pre-qualified for a loan
At Zillow Home Loans, we can pre-qualify you in as little as 5 minutes with no impact to your credit score.An equal housing lender. NMLS #10287.

