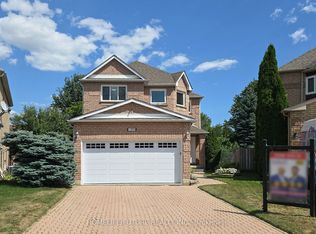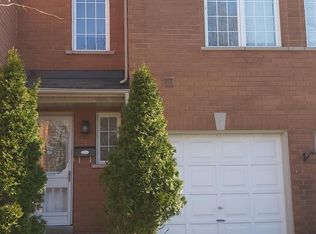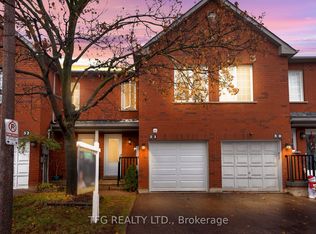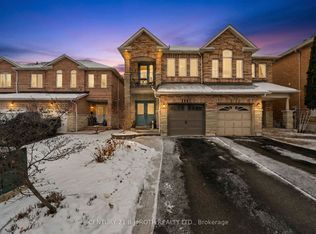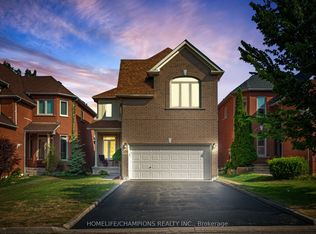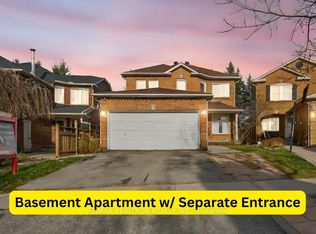Large Corner-Lot Gem with East-Facing Exposure on a Premium Pickering Location! Perfect for Nature Lovers! This 3+1-bedroom, 4-bathroom detached home is nestled on a quiet, family-friendly crescent just steps from the stunning Rouge National Urban Park! Sitting on a large premium corner lot featuring a spacious yard and a beautiful stone patio, this property is perfect for outdoor enjoyment! The home boasts a big driveway with no walkway! Parking for 5 vehicles plus a garage, providing ample space for family and guests! Enjoy an upgraded kitchen with granite countertops, stylish backsplash, stainless steel appliances, and new floor tiles! Elegant hardwood floors flow throughout the main level, creating a warm and inviting ambiance! The family room features a cozy fireplace, ideal for relaxing evenings! The open-concept living and dining rooms offers bright, versatile spaces for both everyday living and entertaining! A major highlight of this home is the lin-law suite with a separate (Permitted) entrance, Bedroom, full kitchen, Living space and bathroom! An ideal setup for multigenerational living or rental income! Freshly painted with numerous updates, the home also features a newer roof, shingles, and central air conditioning for year-round comfort! Located just a 500-meter walk to top-rated schools and close to parks, amenities, and walking trails, this home is perfect for young families and nature enthusiasts!! One of the best area in GTA to raise a family!
For sale
C$949,999
1520 Sandhurst Cres, Pickering, ON L1V 6Y6
4beds
4baths
Single Family Residence
Built in ----
3,898 Square Feet Lot
$-- Zestimate®
C$--/sqft
C$-- HOA
What's special
- 54 days |
- 51 |
- 1 |
Zillow last checked: 8 hours ago
Listing updated: October 17, 2025 at 07:10am
Listed by:
RE/MAX REALTRON REALTY INC.
Source: TRREB,MLS®#: E12467612 Originating MLS®#: Toronto Regional Real Estate Board
Originating MLS®#: Toronto Regional Real Estate Board
Facts & features
Interior
Bedrooms & bathrooms
- Bedrooms: 4
- Bathrooms: 4
Heating
- Forced Air, Gas
Cooling
- Central Air
Features
- Flooring: Accessory Apartment
- Basement: Separate Entrance,Finished
- Has fireplace: Yes
Interior area
- Living area range: 1500-2000 null
Property
Parking
- Total spaces: 5
- Parking features: Available
- Has garage: Yes
Features
- Stories: 2
- Pool features: None
- Has view: Yes
- View description: Forest
Lot
- Size: 3,898 Square Feet
Details
- Parcel number: 263680068
Construction
Type & style
- Home type: SingleFamily
- Property subtype: Single Family Residence
Materials
- Brick
- Foundation: Poured Concrete
- Roof: Asphalt Shingle
Utilities & green energy
- Sewer: Sewer
Community & HOA
Location
- Region: Pickering
Financial & listing details
- Annual tax amount: C$6,866
- Date on market: 10/17/2025
RE/MAX REALTRON REALTY INC.
By pressing Contact Agent, you agree that the real estate professional identified above may call/text you about your search, which may involve use of automated means and pre-recorded/artificial voices. You don't need to consent as a condition of buying any property, goods, or services. Message/data rates may apply. You also agree to our Terms of Use. Zillow does not endorse any real estate professionals. We may share information about your recent and future site activity with your agent to help them understand what you're looking for in a home.
Price history
Price history
Price history is unavailable.
Public tax history
Public tax history
Tax history is unavailable.Climate risks
Neighborhood: Highbush
Nearby schools
GreatSchools rating
No schools nearby
We couldn't find any schools near this home.
- Loading

