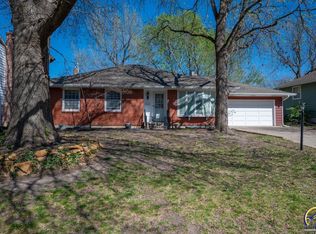Sold on 03/25/25
Price Unknown
1520 SW Ward Pkwy, Topeka, KS 66604
3beds
1,964sqft
Single Family Residence, Residential
Built in 1968
8,276.4 Square Feet Lot
$265,700 Zestimate®
$--/sqft
$1,702 Estimated rent
Home value
$265,700
$252,000 - $279,000
$1,702/mo
Zestimate® history
Loading...
Owner options
Explore your selling options
What's special
Located just across the street from Ward Parkway Park & priced for considerations. Almost 2,000 sq ft of finished space plus plenty of unfinished spaces for storage! Large living-dining room combination, kitchen opens to the family room and includes a breakfast bar. Family room has a beautiful wood burning brick fireplace with a gas starter. 3 sizeable bedrooms including a spacious primary suite with a double vanity and shower-tub. Paneling removed from the recreation room and sheetrock added and painted (last "to do" for future owner: window trim & baseboards). Large backyard with established landscape and recently built deck!
Zillow last checked: 8 hours ago
Listing updated: April 14, 2025 at 07:02am
Listed by:
Liesel Kirk-Fink 785-249-0081,
Kirk & Cobb, Inc.
Bought with:
Patrick Habiger, 00051888
KW One Legacy Partners, LLC
Source: Sunflower AOR,MLS#: 237845
Facts & features
Interior
Bedrooms & bathrooms
- Bedrooms: 3
- Bathrooms: 3
- Full bathrooms: 2
- 1/2 bathrooms: 1
Primary bedroom
- Level: Upper
- Area: 192
- Dimensions: 16 x 12
Bedroom 2
- Level: Upper
- Area: 180
- Dimensions: 15 x 12
Bedroom 3
- Level: Upper
- Area: 156
- Dimensions: 13 x 12
Dining room
- Level: Main
- Area: 144
- Dimensions: 12 x 12
Great room
- Level: Main
- Area: 240
- Dimensions: 12 x 20
Kitchen
- Level: Main
- Area: 144
- Dimensions: 12 x 12
Laundry
- Level: Main
- Area: 84
- Dimensions: 7 x 12
Living room
- Level: Main
- Area: 192
- Dimensions: 12 x 16
Recreation room
- Level: Lower
- Area: 336
- Dimensions: 12 x 28
Heating
- Natural Gas
Cooling
- Central Air
Appliances
- Included: Range Hood, Oven, Dishwasher, Disposal, Cable TV Available
- Laundry: Main Level, Garage Level
Features
- Sheetrock, 8' Ceiling
- Flooring: Vinyl, Ceramic Tile, Carpet
- Basement: Concrete,Partial,Partially Finished
- Number of fireplaces: 1
- Fireplace features: One, Family Room
Interior area
- Total structure area: 1,964
- Total interior livable area: 1,964 sqft
- Finished area above ground: 1,628
- Finished area below ground: 336
Property
Parking
- Total spaces: 2
- Parking features: Attached, Auto Garage Opener(s)
- Attached garage spaces: 2
Features
- Levels: Multi/Split
- Patio & porch: Deck
- Fencing: Fenced
Lot
- Size: 8,276 sqft
- Dimensions: 110 x 103
Details
- Parcel number: R48431
- Special conditions: Standard,Arm's Length
Construction
Type & style
- Home type: SingleFamily
- Property subtype: Single Family Residence, Residential
Materials
- Roof: Architectural Style
Condition
- Year built: 1968
Utilities & green energy
- Water: Public
- Utilities for property: Cable Available
Community & neighborhood
Location
- Region: Topeka
- Subdivision: Lauver
Price history
| Date | Event | Price |
|---|---|---|
| 3/25/2025 | Sold | -- |
Source: | ||
| 2/11/2025 | Pending sale | $224,900$115/sqft |
Source: | ||
| 2/7/2025 | Listed for sale | $224,900$115/sqft |
Source: | ||
Public tax history
| Year | Property taxes | Tax assessment |
|---|---|---|
| 2025 | -- | $28,954 |
| 2024 | $4,139 +4.7% | $28,954 +7% |
| 2023 | $3,953 +17% | $27,060 +20.5% |
Find assessor info on the county website
Neighborhood: McAlister Parkway
Nearby schools
GreatSchools rating
- 6/10Whitson Elementary SchoolGrades: PK-5Distance: 0.6 mi
- 6/10Landon Middle SchoolGrades: 6-8Distance: 1.3 mi
- 3/10Topeka West High SchoolGrades: 9-12Distance: 1.1 mi
Schools provided by the listing agent
- Elementary: Whitson Elementary School/USD 501
- Middle: Landon Middle School/USD 501
- High: Topeka West High School/USD 501
Source: Sunflower AOR. This data may not be complete. We recommend contacting the local school district to confirm school assignments for this home.
