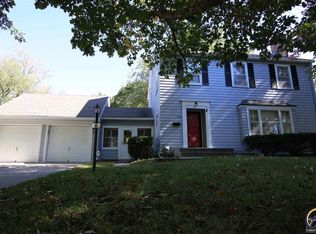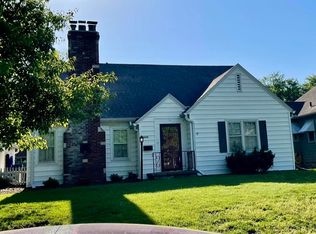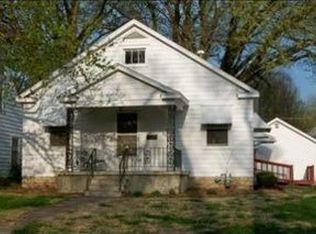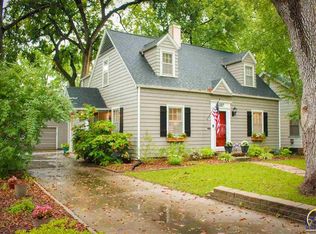Sold on 08/29/23
Price Unknown
1520 SW Randolph Ave, Topeka, KS 66604
5beds
1,911sqft
Single Family Residence, Residential
Built in 1937
7,000 Acres Lot
$234,800 Zestimate®
$--/sqft
$1,937 Estimated rent
Home value
$234,800
$216,000 - $256,000
$1,937/mo
Zestimate® history
Loading...
Owner options
Explore your selling options
What's special
Don't judge this book by the cover! Behind the front door in this "little" brown house you will find a home that has had a very extensive and professional remodel included in the long list of new is: HVAC by Lower, Water Heater and plumbing updates by Balanced/Preferred Plumbing, Electrical Panel and electrical updates by Electrical Specialists, beautiful kitchen w/all stainless steel appliances, 2 - bathrooms, fresh paint on walls and ceilings through out, carpet, ceiling fans...and more. Property is being sold "as-is"
Zillow last checked: 8 hours ago
Listing updated: August 30, 2023 at 06:38am
Listed by:
Tracy Bailey 785-230-2131,
TopCity Realty, LLC
Bought with:
Edgar Perez, 00243754
TopCity Realty, LLC
Source: Sunflower AOR,MLS#: 230069
Facts & features
Interior
Bedrooms & bathrooms
- Bedrooms: 5
- Bathrooms: 2
- Full bathrooms: 2
Primary bedroom
- Level: Upper
- Area: 162
- Dimensions: 12' x 13'6"
Bedroom 2
- Level: Upper
- Area: 137.75
- Dimensions: 14'6" x 9'6"
Bedroom 3
- Level: Upper
- Area: 109.38
- Dimensions: 10'6" x 10'5"
Bedroom 4
- Level: Main
- Area: 176.63
- Dimensions: 13'6" x 13'1"
Other
- Level: Main
- Dimensions: 22'10" x 9'6" Flex space
Dining room
- Level: Main
- Dimensions: Living/dining
Kitchen
- Level: Main
- Dimensions: 12' x 9'10" irregular
Laundry
- Level: Basement
Living room
- Level: Main
- Dimensions: 31'2" x 11'2" Living/din
Heating
- Natural Gas
Cooling
- Central Air
Appliances
- Included: Electric Range, Microwave, Dishwasher, Refrigerator
- Laundry: In Basement
Features
- Sheetrock
- Flooring: Hardwood, Carpet
- Doors: Storm Door(s)
- Windows: Storm Window(s)
- Basement: Stone/Rock,Partial,Unfinished
- Has fireplace: No
Interior area
- Total structure area: 1,911
- Total interior livable area: 1,911 sqft
- Finished area above ground: 1,911
- Finished area below ground: 0
Property
Parking
- Parking features: Detached
Features
- Patio & porch: Patio
- Fencing: Fenced
Lot
- Size: 7,000 Acres
- Dimensions: 56' x 125'
- Features: Sidewalk
Details
- Parcel number: R45374
- Special conditions: Standard,Arm's Length
Construction
Type & style
- Home type: SingleFamily
- Property subtype: Single Family Residence, Residential
Materials
- Frame, Plaster
- Roof: Architectural Style
Condition
- Year built: 1937
Utilities & green energy
- Water: Public
Community & neighborhood
Location
- Region: Topeka
- Subdivision: Euclid Park
Price history
| Date | Event | Price |
|---|---|---|
| 8/29/2023 | Sold | -- |
Source: | ||
| 7/30/2023 | Pending sale | $189,500$99/sqft |
Source: | ||
| 7/28/2023 | Price change | $189,500-2.6%$99/sqft |
Source: | ||
| 7/18/2023 | Listed for sale | $194,500$102/sqft |
Source: | ||
| 3/24/2021 | Listing removed | -- |
Source: Owner | ||
Public tax history
| Year | Property taxes | Tax assessment |
|---|---|---|
| 2025 | -- | $23,098 +3% |
| 2024 | $3,167 +32.7% | $22,425 +35.1% |
| 2023 | $2,387 +11.6% | $16,598 +15% |
Find assessor info on the county website
Neighborhood: 66604
Nearby schools
GreatSchools rating
- 4/10Randolph Elementary SchoolGrades: PK-5Distance: 0.1 mi
- 4/10Robinson Middle SchoolGrades: 6-8Distance: 1 mi
- 5/10Topeka High SchoolGrades: 9-12Distance: 1.5 mi
Schools provided by the listing agent
- Elementary: Randolph Elementary School/USD 501
- Middle: Landon Middle School/USD 501
- High: Topeka High School/USD 501
Source: Sunflower AOR. This data may not be complete. We recommend contacting the local school district to confirm school assignments for this home.



